Where do you want to live?
All enquiries to head office
The View, Malborough, TQ7 3SR
The
Anstey
The View, Malborough
Available Homes
Click the home to view the floorplans
HOME
STATUS

Available
Coming Soon
Reserved
Sold
DETAILS
PRICE
HOME 21
Sold
3 bedroom terraced house
HOME 22
Sold
3 bedroom terraced house
HOME 46
Sold
3 bedroom terraced house
HOME 47
Sold
3 bedroom terraced house
HOME 51
Sold
3 bedroom terraced house
HOME 52
Sold
3 bedroom terraced house
HOME 53
Sold
3 bedroom terraced house
HOME 21
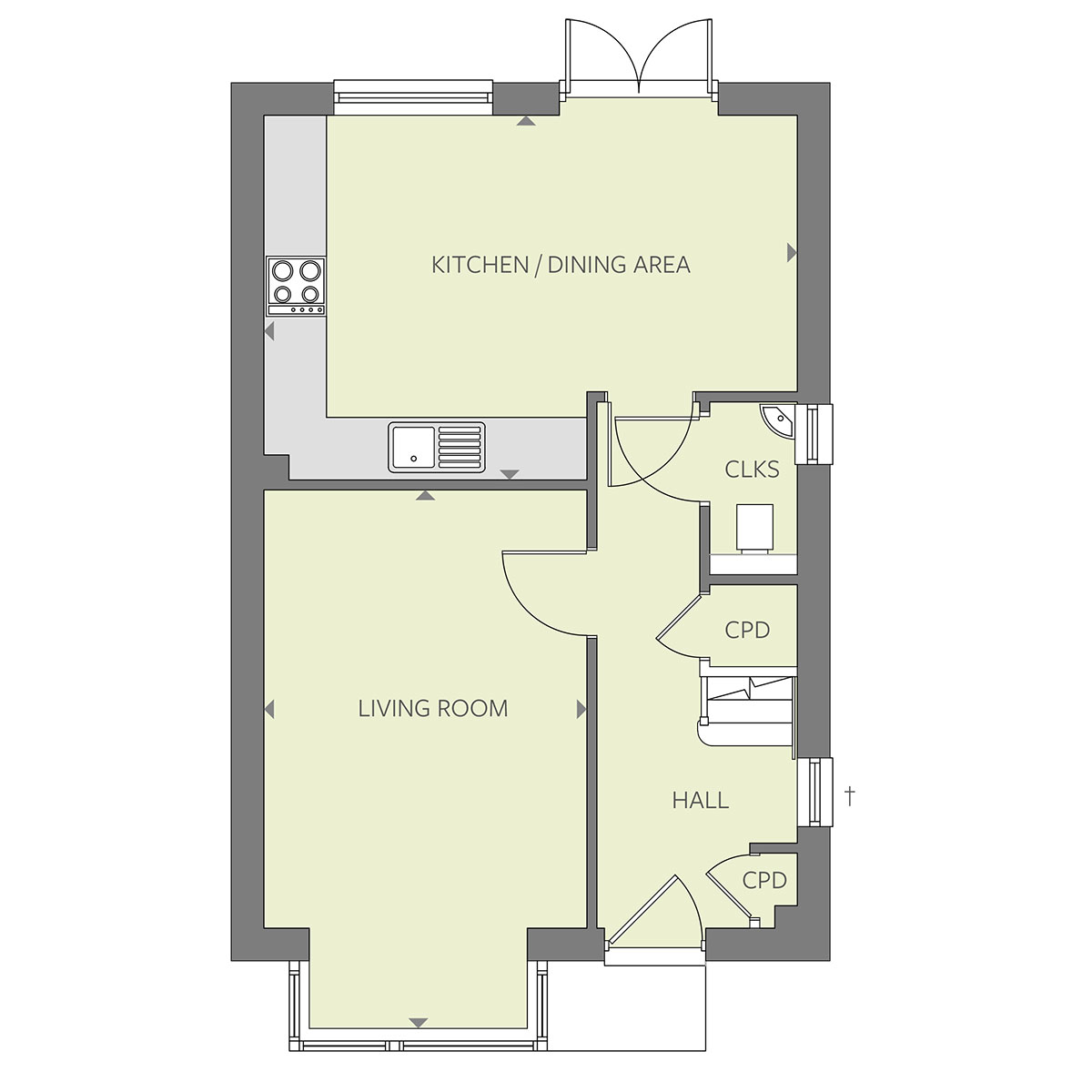
Living Room
4.38 x 3.23m 14’4” x 10’7”
Kitchen/Dining Area
5.33 x 2.76m 17’6” x 9’1”
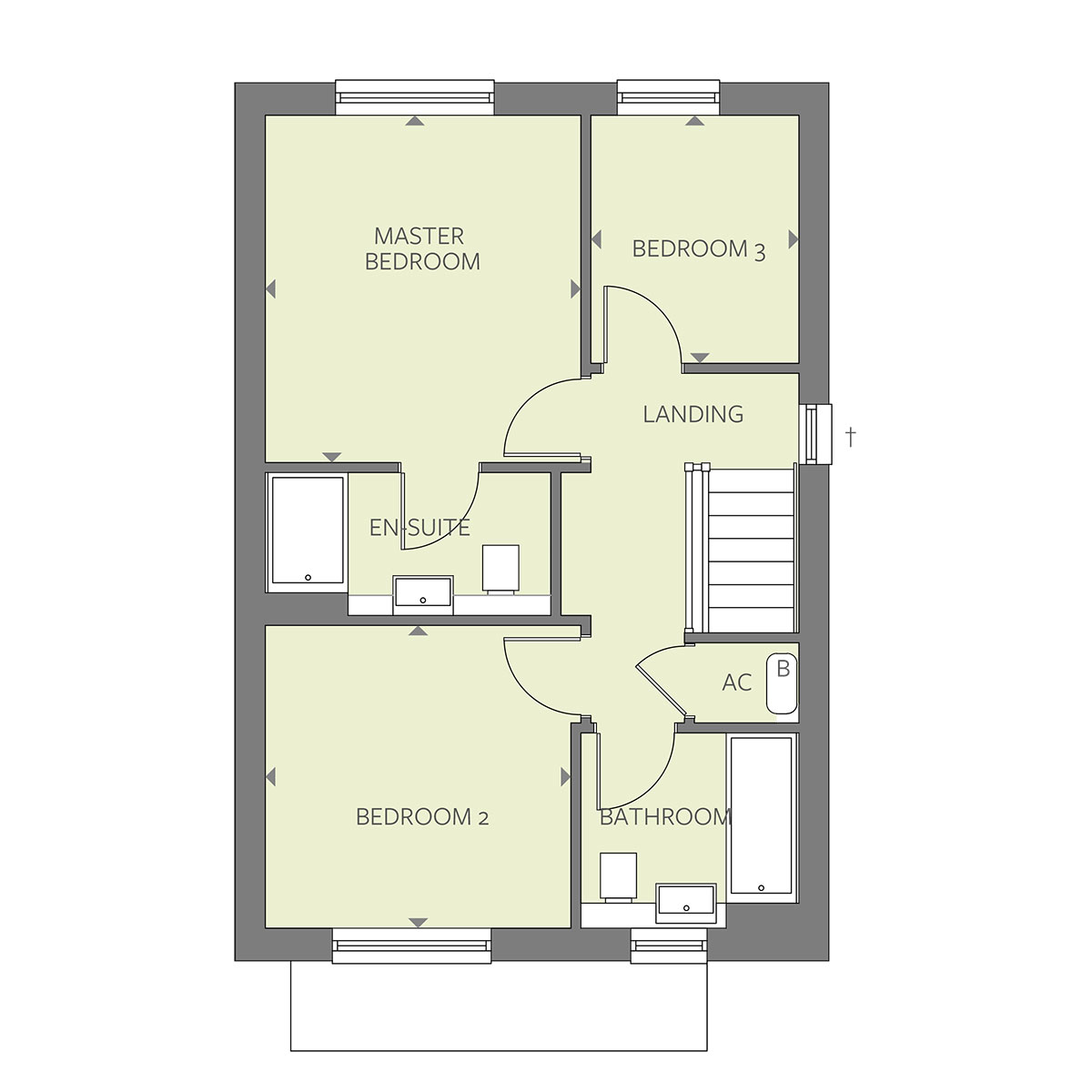
Master Bedroom
3.47 x 3.15m 11’5” x 10’4”
Bedroom 2
3.05 x 3.02m 10’0” x 9’11”
Bedroom 3
2.45 x 2.05m 8’0” x 6’9”
Discounted Open Market Homes 8, 12, 13, 14, 15, 46, 25% discount offered to eligible applicants *
Key: B - Boiler CPD - Cupboard AC - Airing Cupboard CLKS - Cloakroom † - Windows to selected homes only.
Computer generated image is not to scale. Finishes and materials may vary from those shown. Landscaping is illustrative only.
Please note floor plans and dimensions are taken from architectural drawings and are for guidance only. Kitchen layouts are for illustrative purposes only, please ask to see separate kitchen layouts.
HOME 22
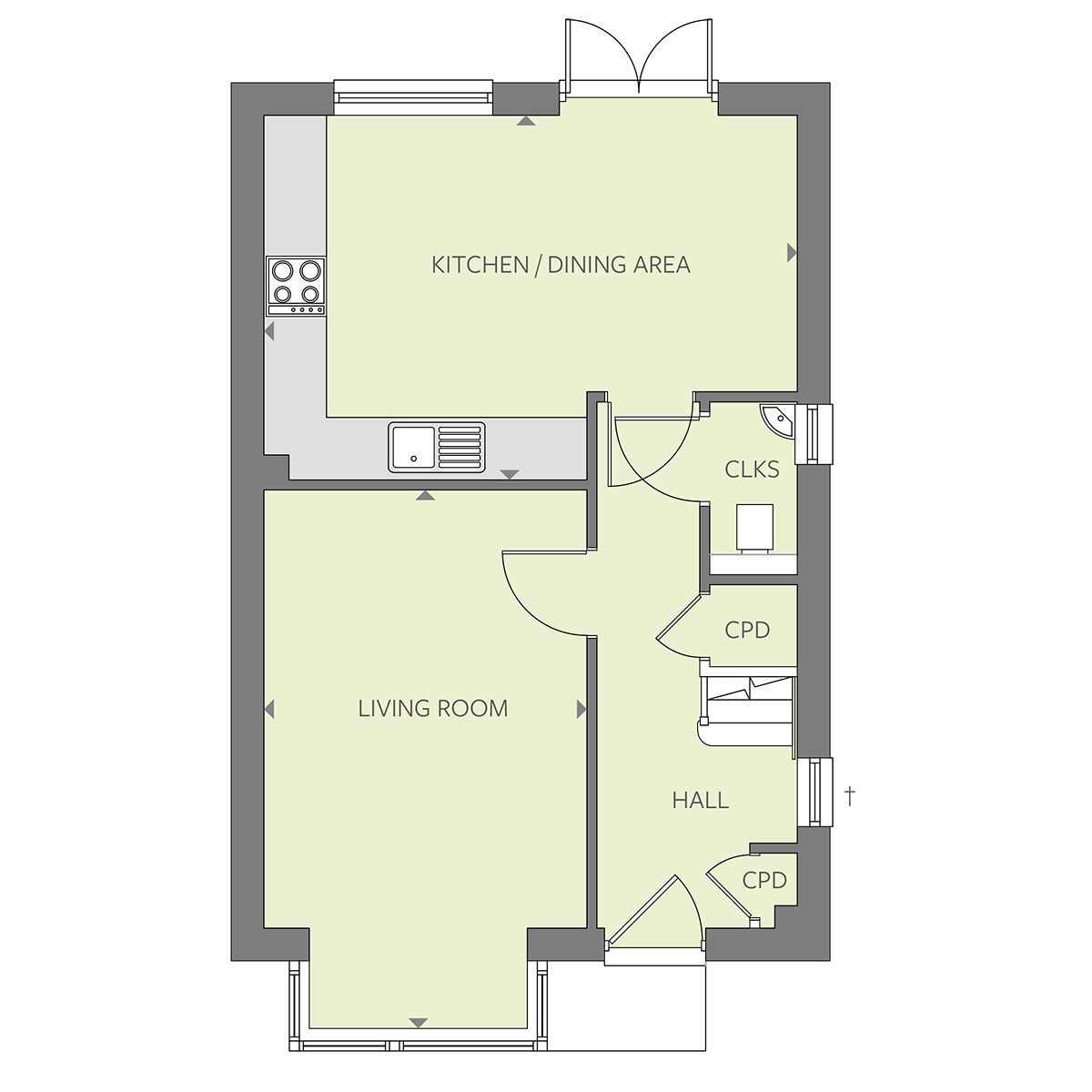
Living Room
4.38 x 3.23m 14’4” x 10’7”
Kitchen/Dining Area
5.33 x 2.76m 17’6” x 9’1”
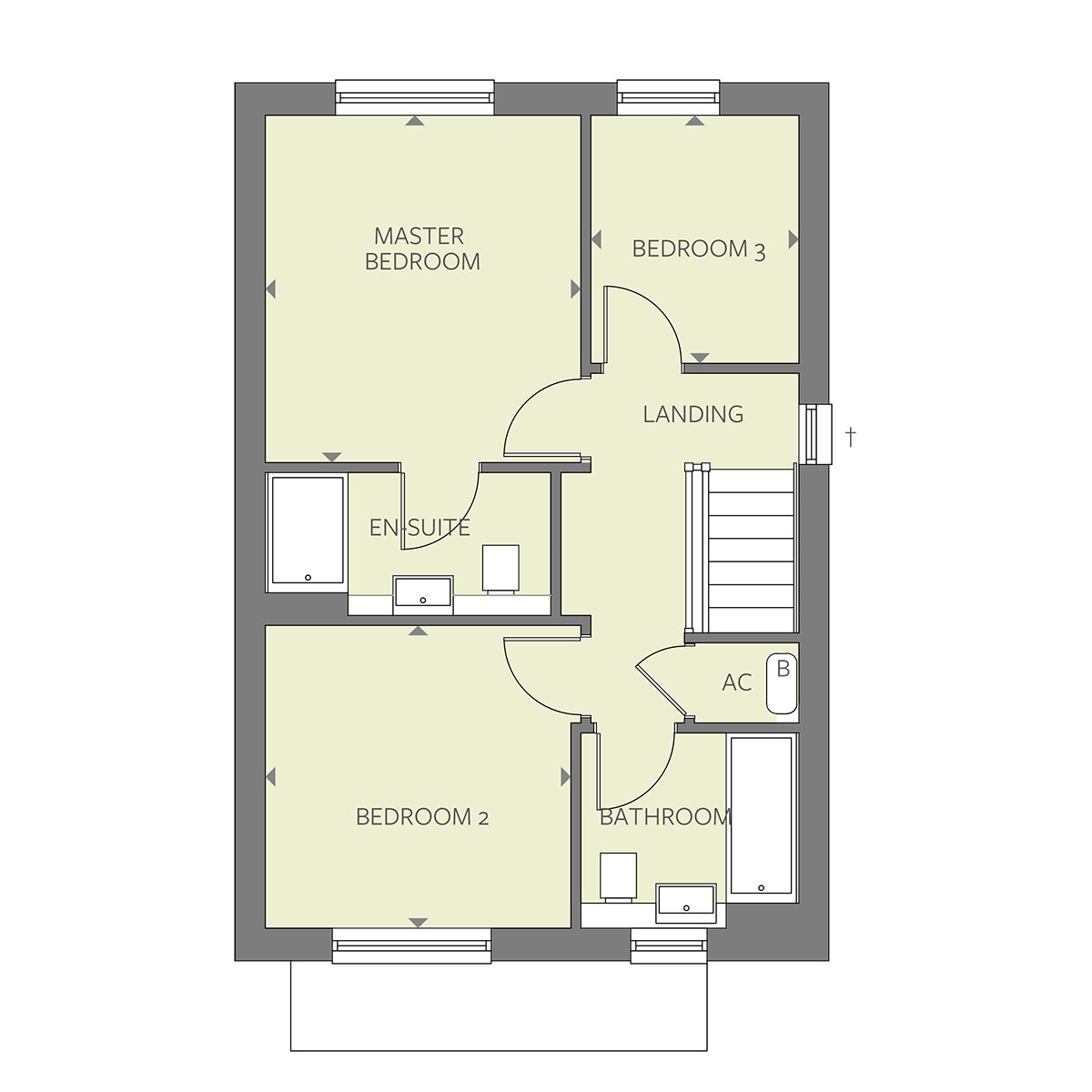
Master Bedroom
3.47 x 3.15m 11’5” x 10’4”
Bedroom 2
3.05 x 3.02m 10’0” x 9’11”
Bedroom 3
2.45 x 2.05m 8’0” x 6’9”
Discounted Open Market Homes 8, 12, 13, 14, 15, 46, 25% discount offered to eligible applicants *
Key: B - Boiler CPD - Cupboard AC - Airing Cupboard CLKS - Cloakroom † - Windows to selected homes only.
Computer generated image is not to scale. Finishes and materials may vary from those shown. Landscaping is illustrative only.
Please note floor plans and dimensions are taken from architectural drawings and are for guidance only. Kitchen layouts are for illustrative purposes only, please ask to see separate kitchen layouts.
HOME 46
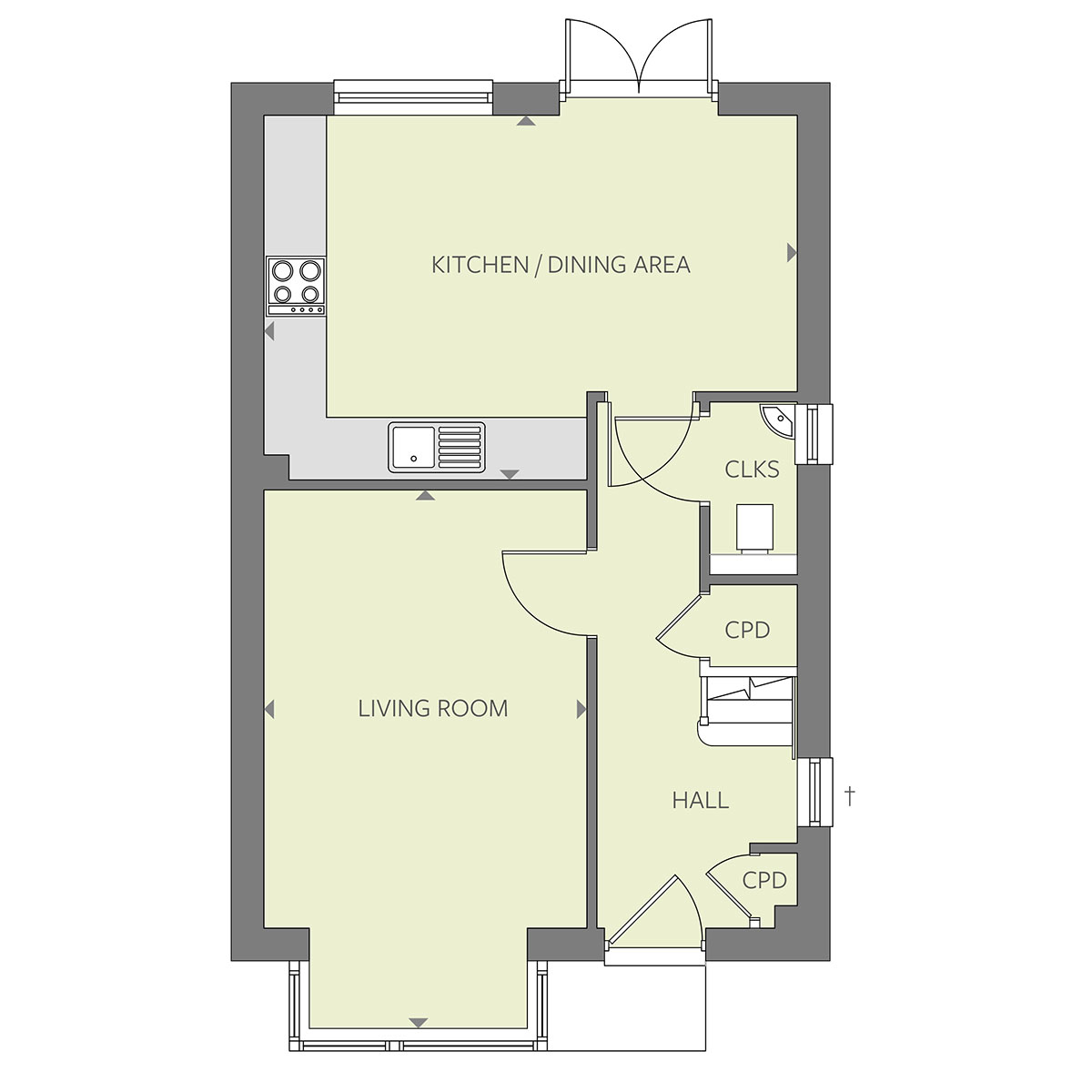
Living Room
4.38 x 3.23m 14’4” x 10’7”
Kitchen/Dining Area
5.33 x 2.76m 17’6” x 9’1”
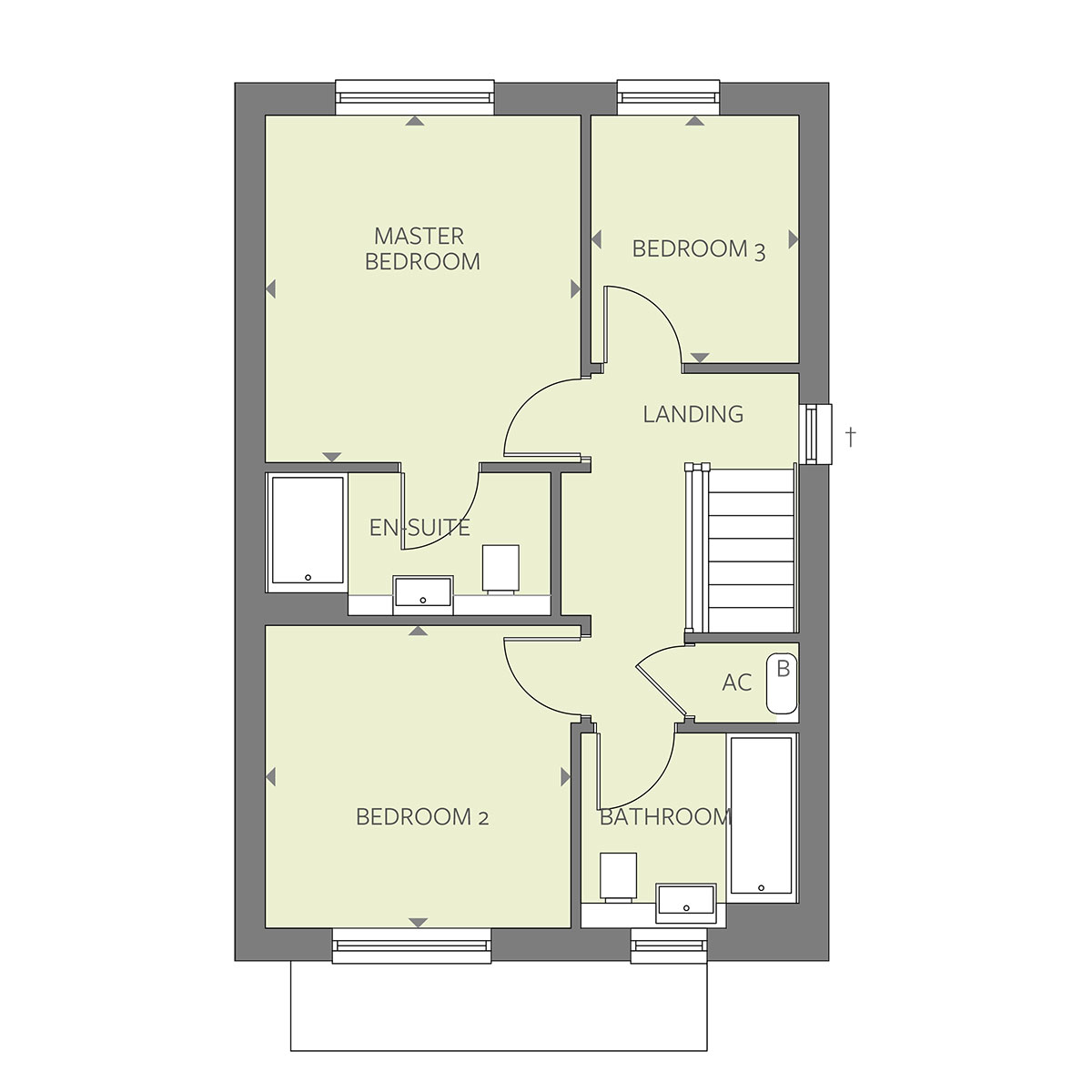
Master Bedroom
3.47 x 3.15m 11’5” x 10’4”
Bedroom 2
3.05 x 3.02m 10’0” x 9’11”
Bedroom 3
2.45 x 2.05m 8’0” x 6’9”
Discounted Open Market Homes 8, 12, 13, 14, 15, 46, 25% discount offered to eligible applicants *
Key: B - Boiler CPD - Cupboard AC - Airing Cupboard CLKS - Cloakroom † - Windows to selected homes only.
Computer generated image is not to scale. Finishes and materials may vary from those shown. Landscaping is illustrative only.
Please note floor plans and dimensions are taken from architectural drawings and are for guidance only. Kitchen layouts are for illustrative purposes only, please ask to see separate kitchen layouts.
HOME 47
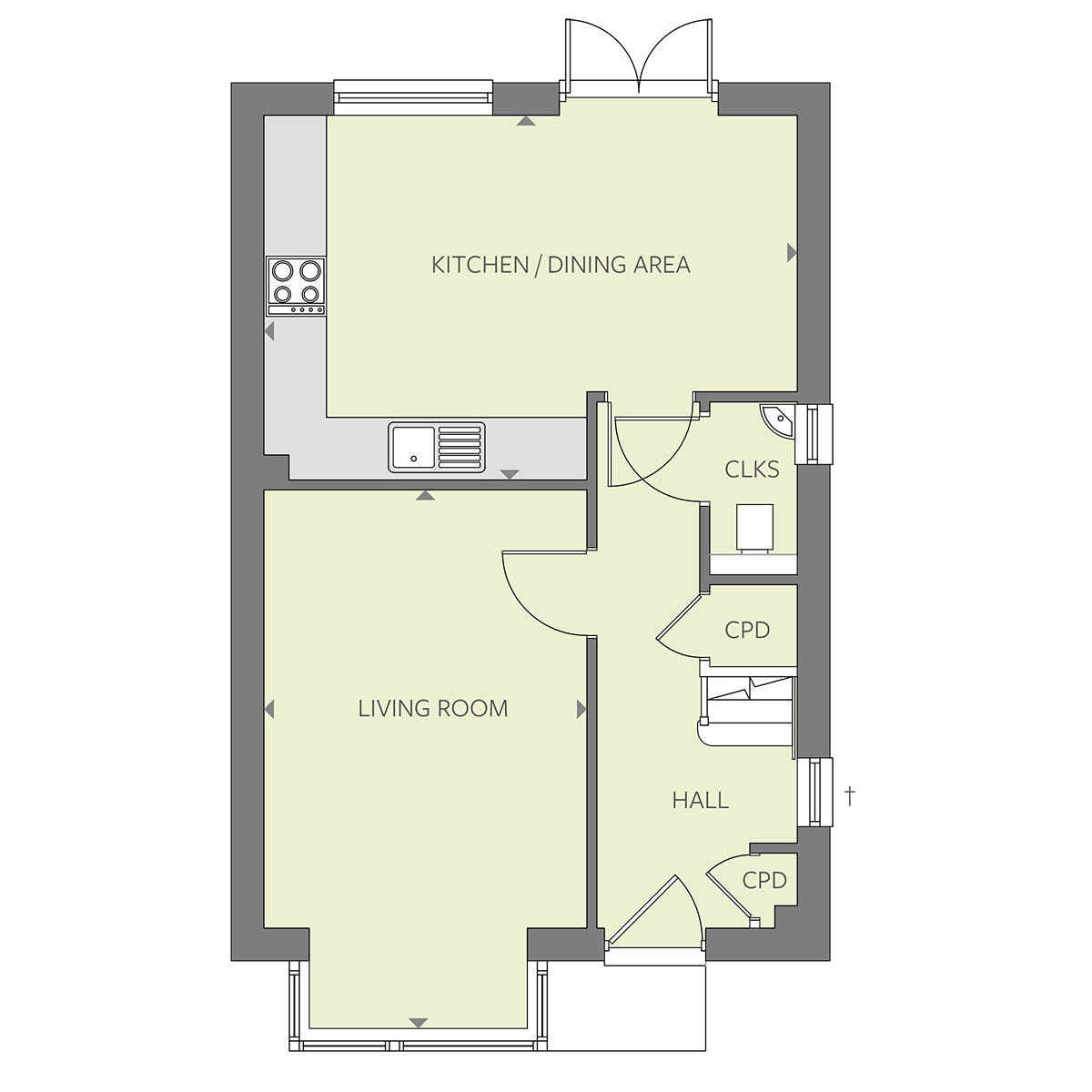
Living Room
4.38 x 3.23m 14’4” x 10’7”
Kitchen/Dining Area
5.33 x 2.76m 17’6” x 9’1”
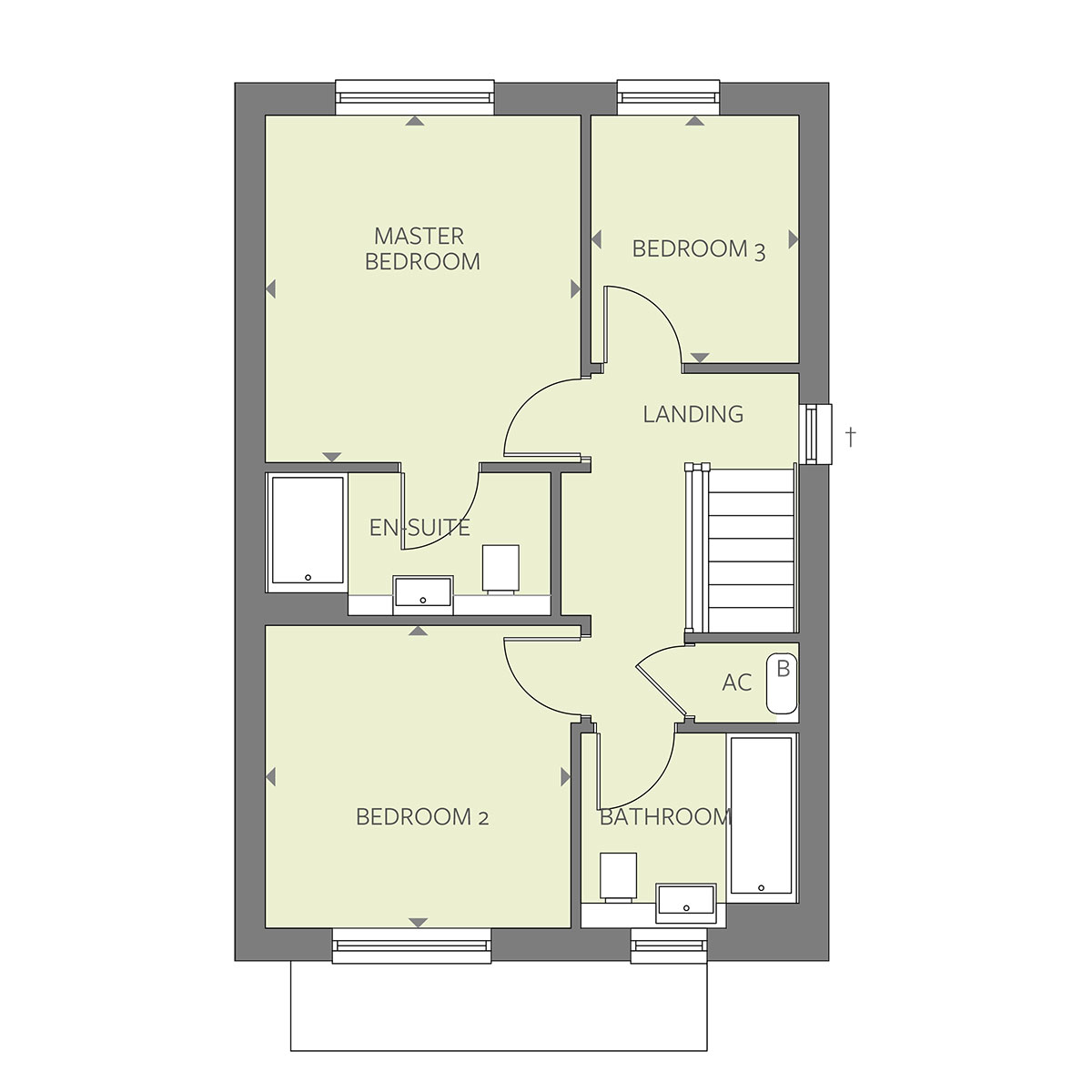
Master Bedroom
3.47 x 3.15m 11’5” x 10’4”
Bedroom 2
3.05 x 3.02m 10’0” x 9’11”
Bedroom 3
2.45 x 2.05m 8’0” x 6’9”
Discounted Open Market Homes 8, 12, 13, 14, 15, 46, 25% discount offered to eligible applicants *
Key: B - Boiler CPD - Cupboard AC - Airing Cupboard CLKS - Cloakroom † - Windows to selected homes only.
Computer generated image is not to scale. Finishes and materials may vary from those shown. Landscaping is illustrative only.
Please note floor plans and dimensions are taken from architectural drawings and are for guidance only. Kitchen layouts are for illustrative purposes only, please ask to see separate kitchen layouts.
HOME 51
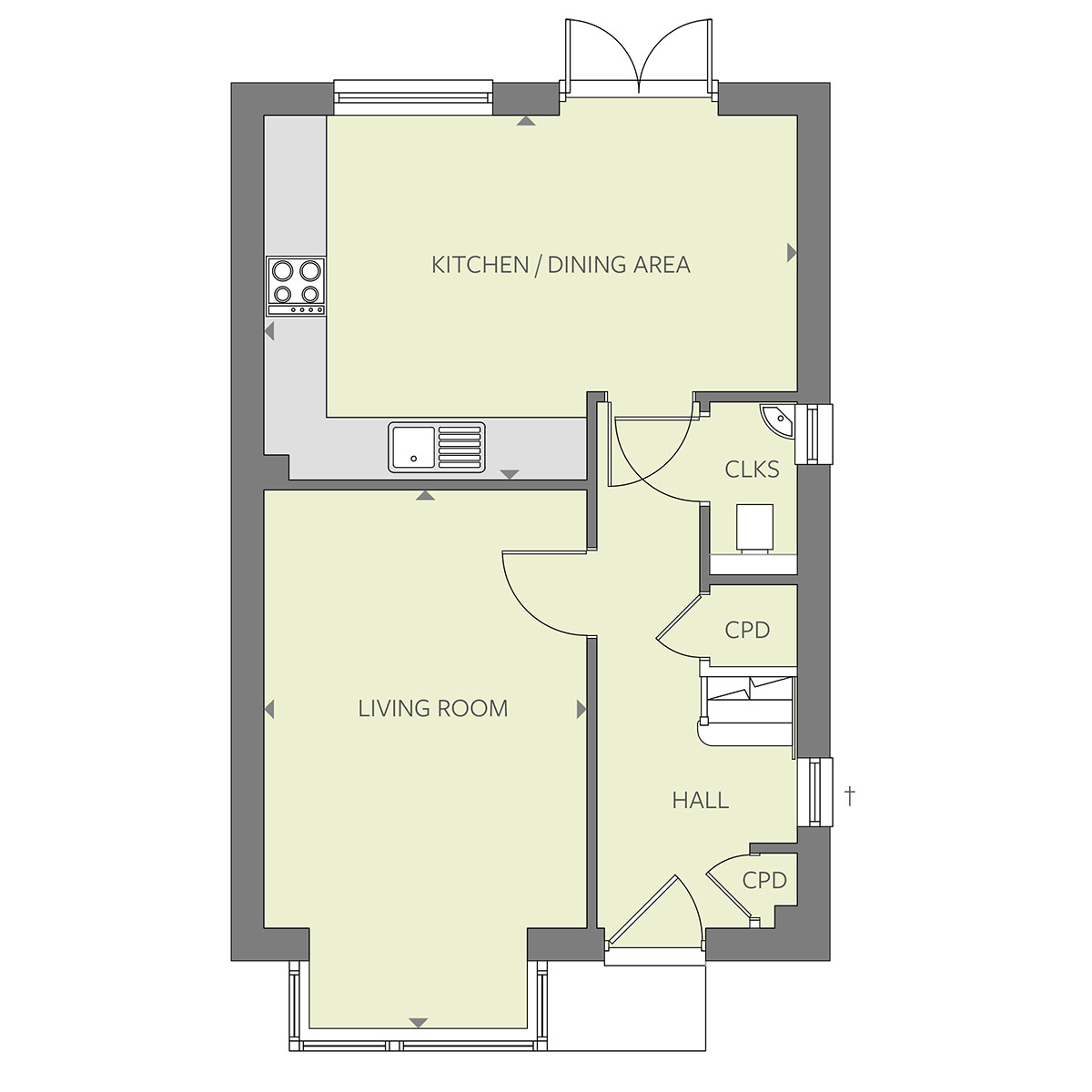
Living Room
4.38 x 3.23m 14’4” x 10’7”
Kitchen/Dining Area
5.33 x 2.76m 17’6” x 9’1”
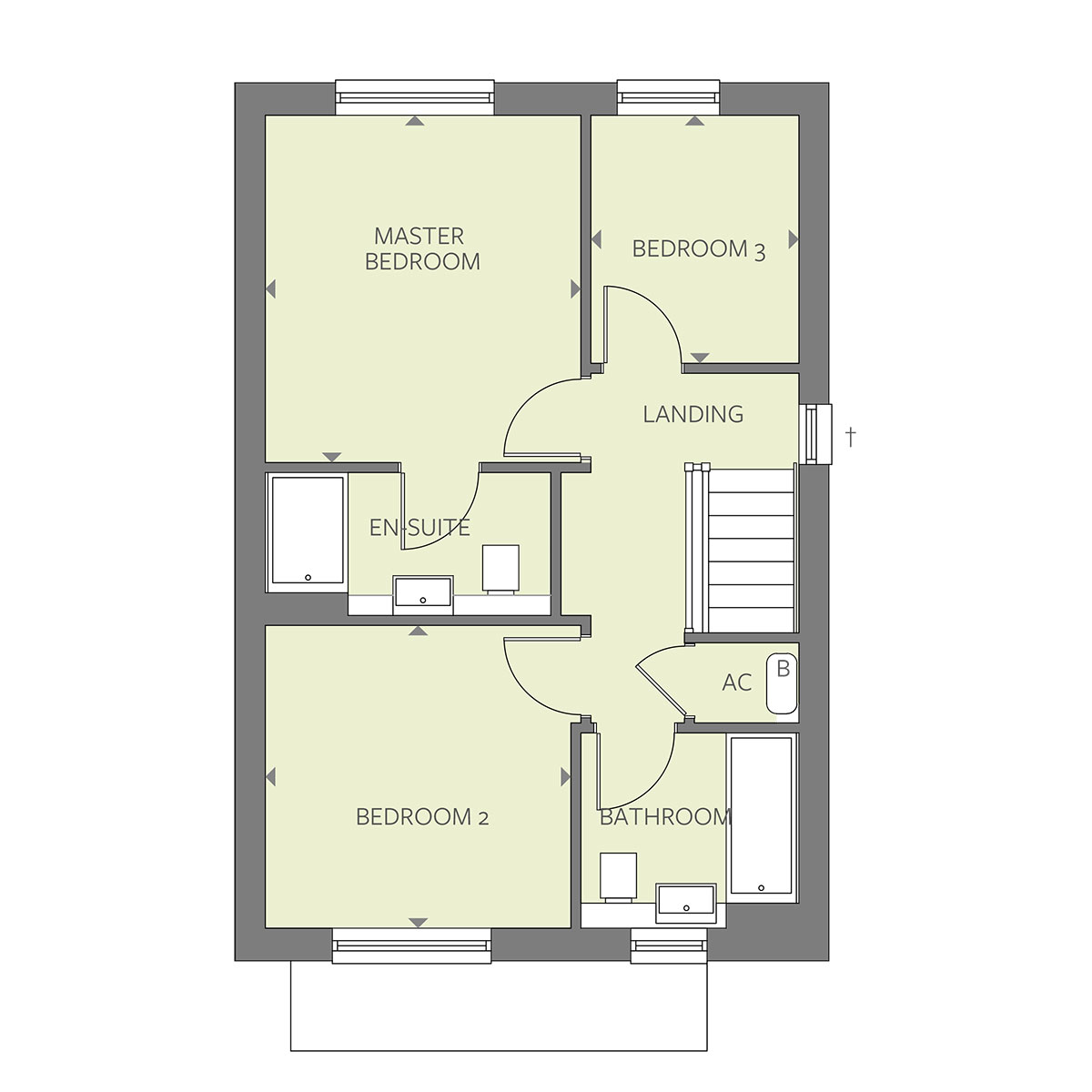
Master Bedroom
3.47 x 3.15m 11’5” x 10’4”
Bedroom 2
3.05 x 3.02m 10’0” x 9’11”
Bedroom 3
2.45 x 2.05m 8’0” x 6’9”
Discounted Open Market Homes 8, 12, 13, 14, 15, 46, 25% discount offered to eligible applicants *
Key: B - Boiler CPD - Cupboard AC - Airing Cupboard CLKS - Cloakroom † - Windows to selected homes only.
Computer generated image is not to scale. Finishes and materials may vary from those shown. Landscaping is illustrative only.
Please note floor plans and dimensions are taken from architectural drawings and are for guidance only. Kitchen layouts are for illustrative purposes only, please ask to see separate kitchen layouts.
HOME 52
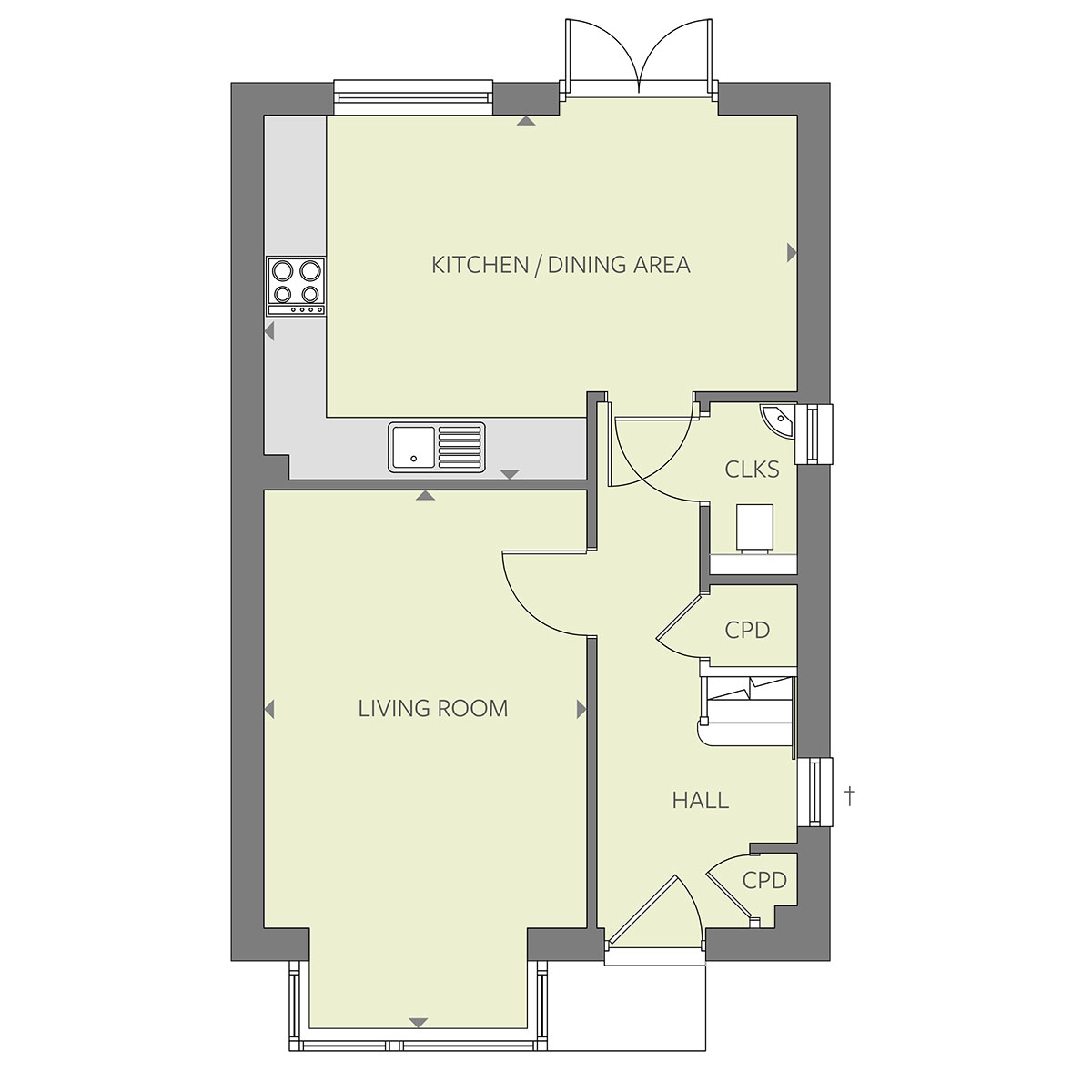
Living Room
4.38 x 3.23m 14’4” x 10’7”
Kitchen/Dining Area
5.33 x 2.76m 17’6” x 9’1”
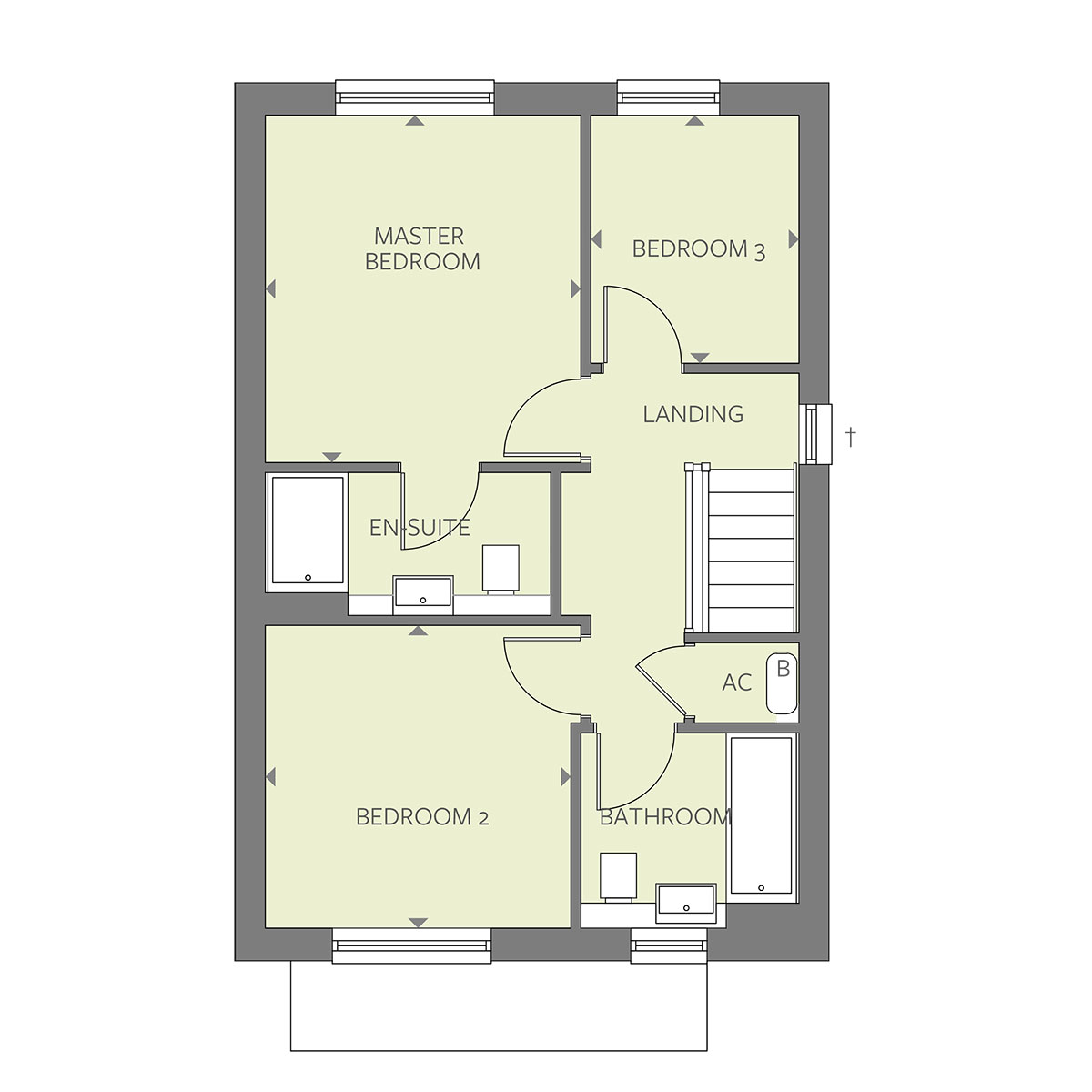
Master Bedroom
3.47 x 3.15m 11’5” x 10’4”
Bedroom 2
3.05 x 3.02m 10’0” x 9’11”
Bedroom 3
2.45 x 2.05m 8’0” x 6’9”
Discounted Open Market Homes 8, 12, 13, 14, 15, 46, 25% discount offered to eligible applicants *
Key: B - Boiler CPD - Cupboard AC - Airing Cupboard CLKS - Cloakroom † - Windows to selected homes only.
Computer generated image is not to scale. Finishes and materials may vary from those shown. Landscaping is illustrative only.
Please note floor plans and dimensions are taken from architectural drawings and are for guidance only. Kitchen layouts are for illustrative purposes only, please ask to see separate kitchen layouts.
HOME 53
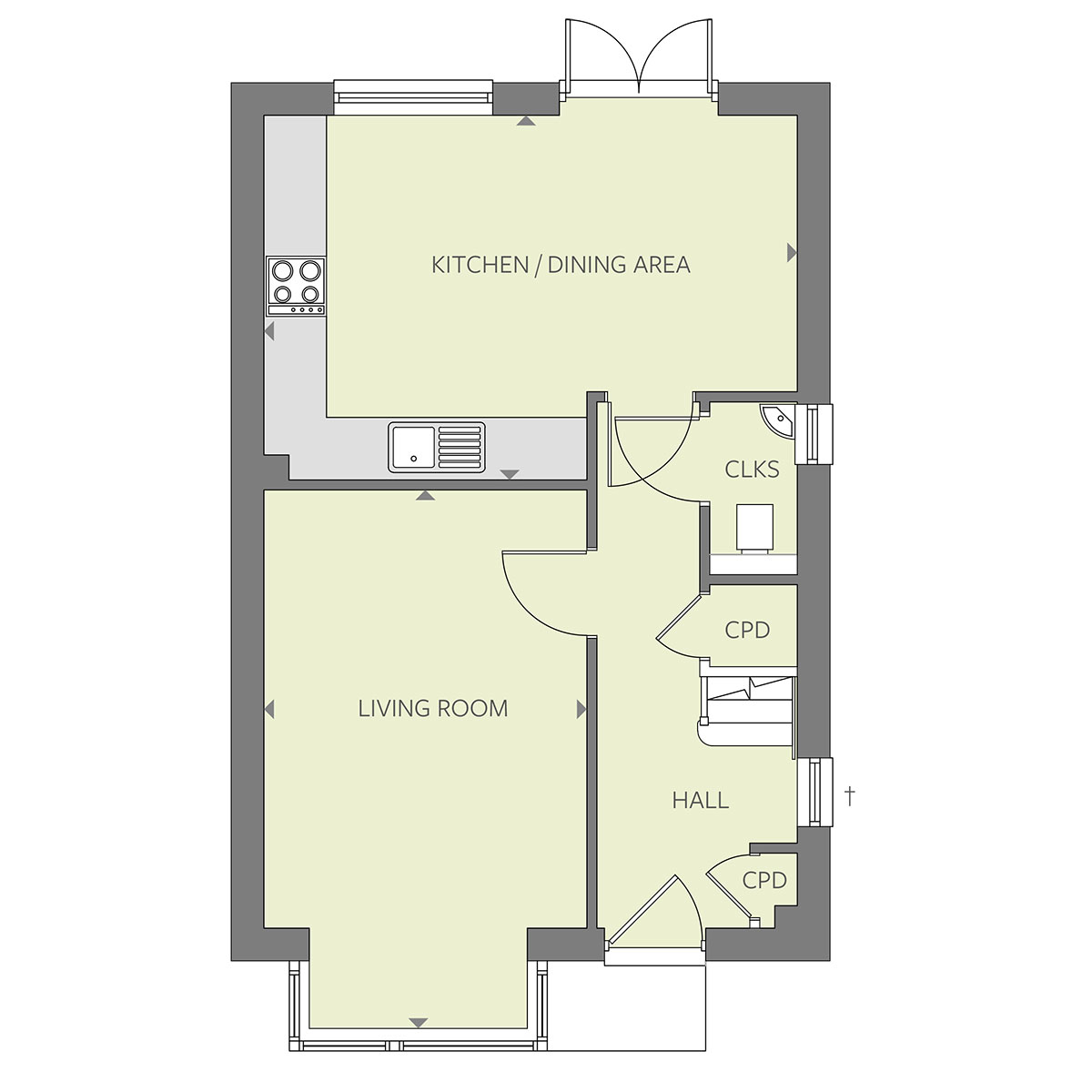
Living Room
4.38 x 3.23m 14’4” x 10’7”
Kitchen/Dining Area
5.33 x 2.76m 17’6” x 9’1”
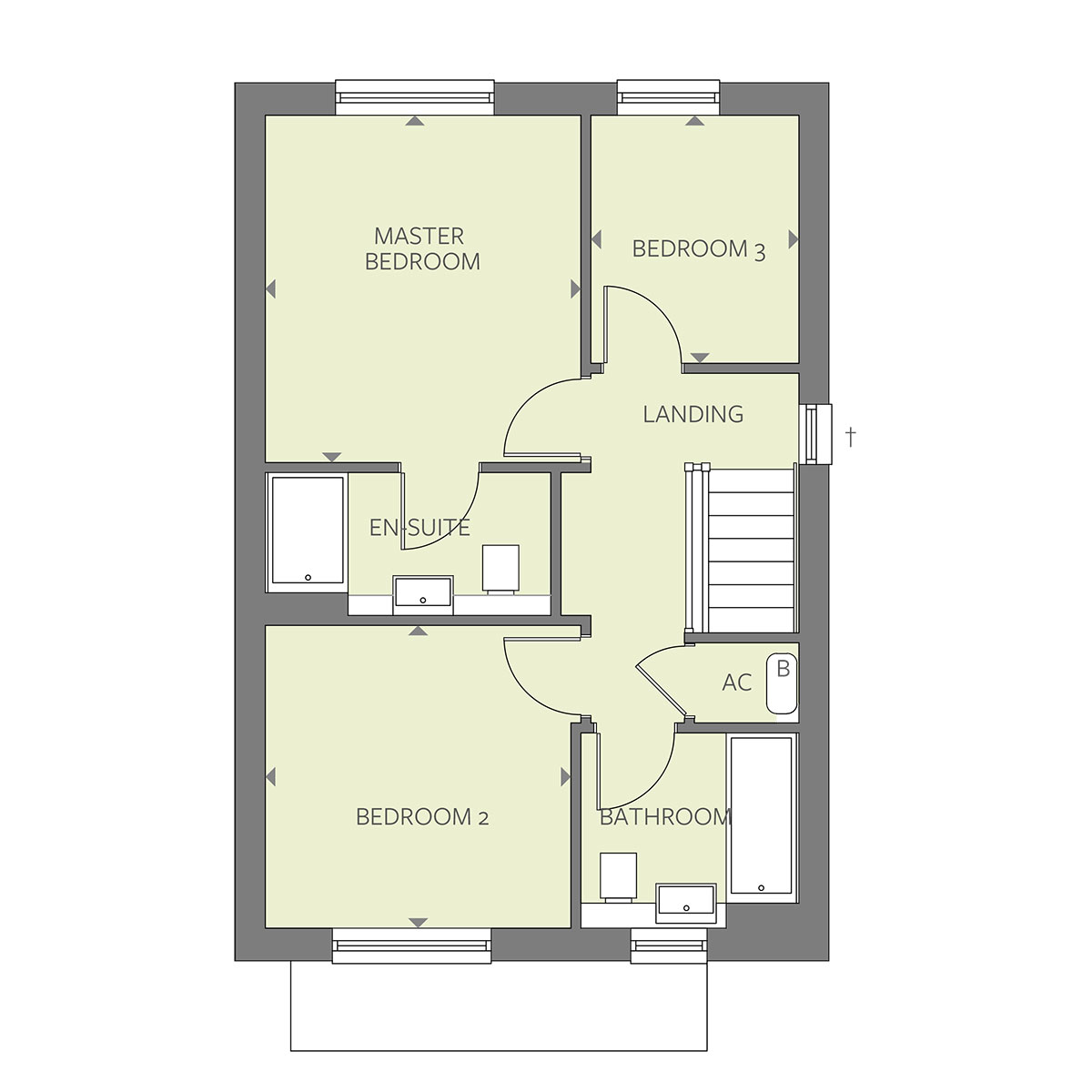
Master Bedroom
3.47 x 3.15m 11’5” x 10’4”
Bedroom 2
3.05 x 3.02m 10’0” x 9’11”
Bedroom 3
2.45 x 2.05m 8’0” x 6’9”
Discounted Open Market Homes 8, 12, 13, 14, 15, 46, 25% discount offered to eligible applicants *
Key: B - Boiler CPD - Cupboard AC - Airing Cupboard CLKS - Cloakroom † - Windows to selected homes only.
Computer generated image is not to scale. Finishes and materials may vary from those shown. Landscaping is illustrative only.
Please note floor plans and dimensions are taken from architectural drawings and are for guidance only. Kitchen layouts are for illustrative purposes only, please ask to see separate kitchen layouts.
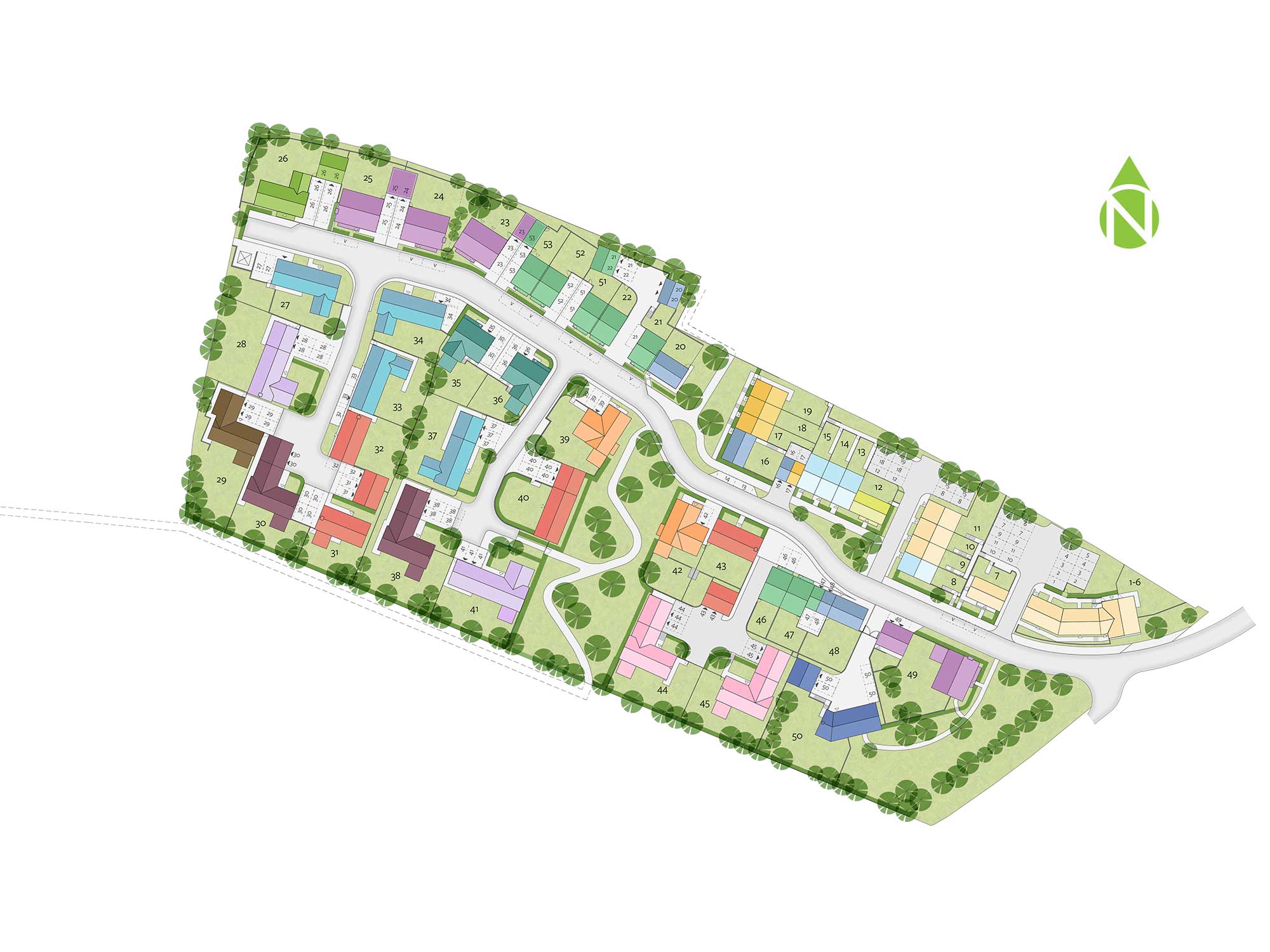
Ways we can help you move

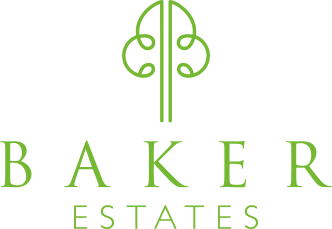
 01548 845 090
01548 845 090
 Arrange a viewing
Arrange a viewing
 Opening times
Opening times
 Enquire now
Enquire now




