Where do you want to live?
We're currently closed. We're next open on Thursday at 10:00
Trayne Farm, Barnstaple, EX31 4JE
The
Hawthorn
Trayne Farm, Barnstaple
Available Homes
Click the home to view the floorplans
HOME
STATUS

Available
Coming Soon
Reserved
Sold
DETAILS
PRICE
HOME 79
Reserved
4-bedroom detached house with a single integrated garage and 2 parking spaces. Fabulous open plan living space, generous sized garden
Includes flooring, upgraded kitchen, half height tiling to en suite & dishwasher
HOME 70
Sold
4-bedroom detached home with integral single garage and 2 parking spaces. Far reaching views from lounge/kitchen area & generous sized garden
Includes upgraded kitchen, flooring throughout & curtains & lighting - was £524,995
HOME 72
Sold
4-bedroom detached home with integral single garage and 2 parking spaces. Far reaching views from lounge kitchen area & integral garage.
HOME 80
Sold
4 bedroom detached house with garage
HOME 79
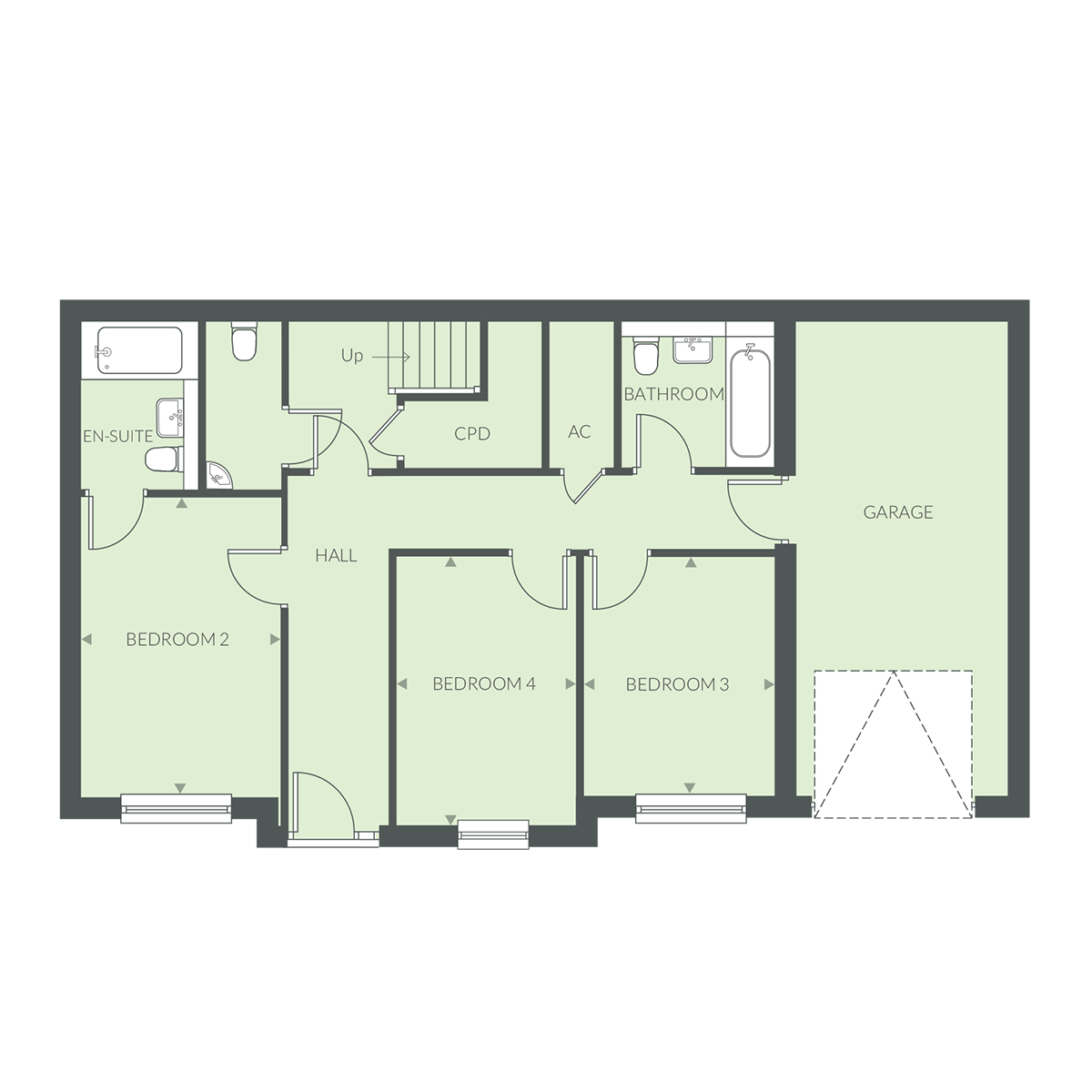
Bedroom 2
4.40m x 2.82m 14'5" x 9'3"
Bedroom 3
3.59m x 2.82m 11'9" x 9'3"
Bedroom 4
3.91m x 2.55m 12'10" x 8'4"
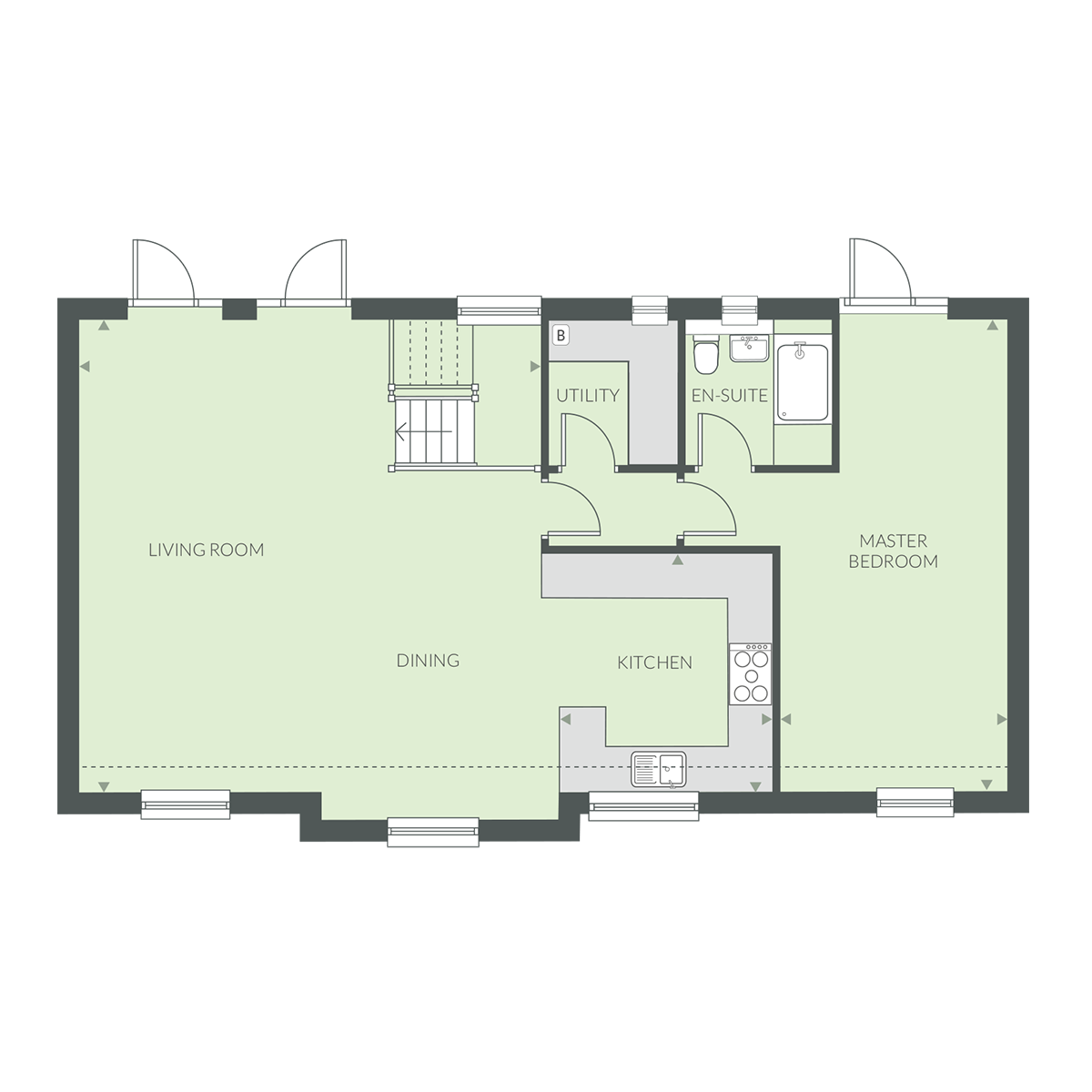
Living Room/Dining
6.83m x 6.79m 22'5" x 22'3"
Kitchen
3.59m x 2.29m 11'9" x 9'7"
Master Bedroom
6.83m x 3.35m 22'5" x 11'0"
Key: B - Boiler, CPD - Cupboard, AC - Airing cupboard --- Reduced ceiling height
Computer generated image is not to scale. Finishes and materials may vary from those shown. Landscaping is illustrative only. Different styles of this house type may have a varied layout or dimensions.
Please note floor plans and dimensions are taken from architectural drawings and are for guidance only. Kitchen layouts are for illustrative purposes only, please ask to see separate kitchen layouts.
HOME 70
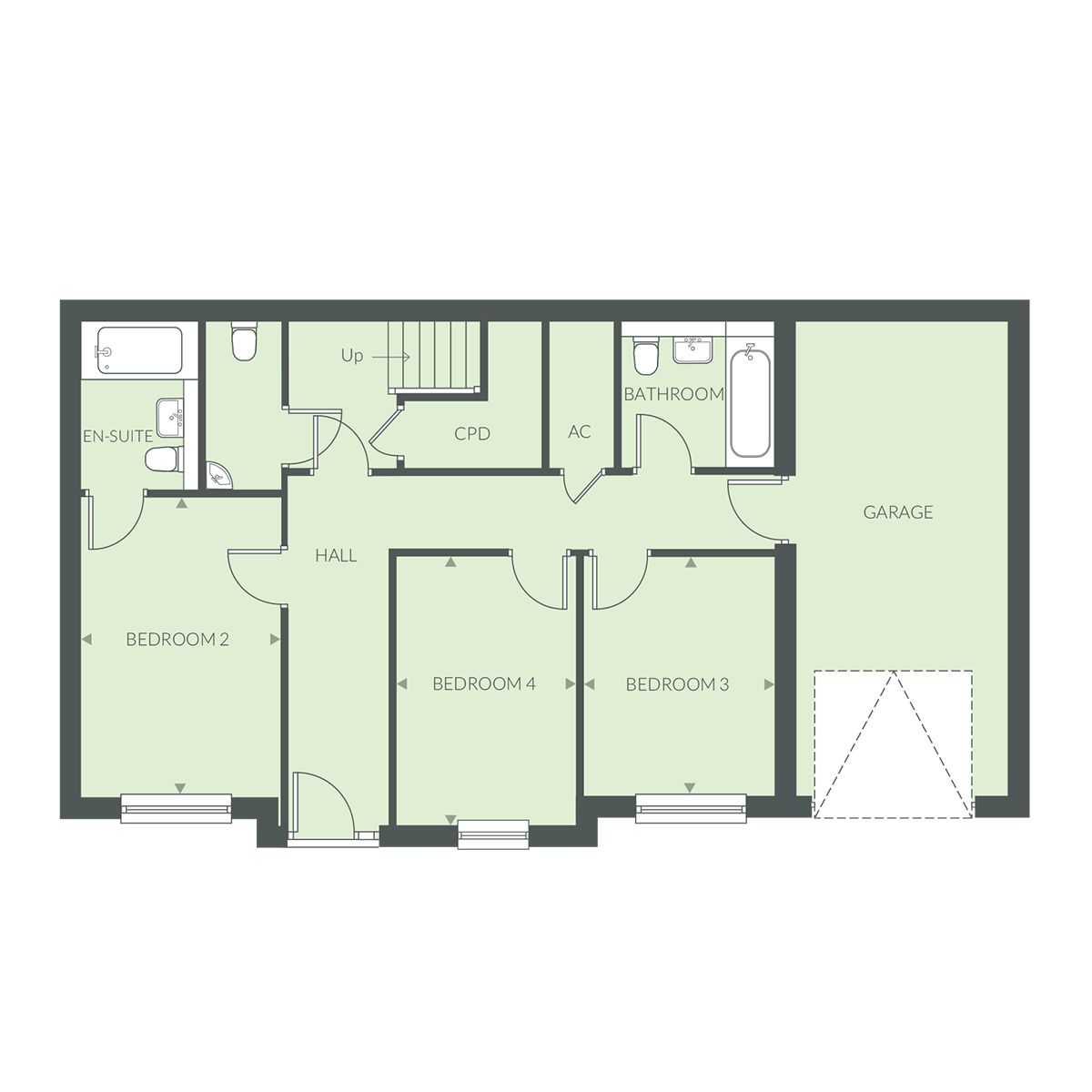
Bedroom 2
4.40m x 2.82m 14’5” x 9’3”
Bedroom 3
3.59m x 2.82m 11’9” x 9’3”
Bedroom 4
3.91m x 2.55m 12’10” x 8’4”
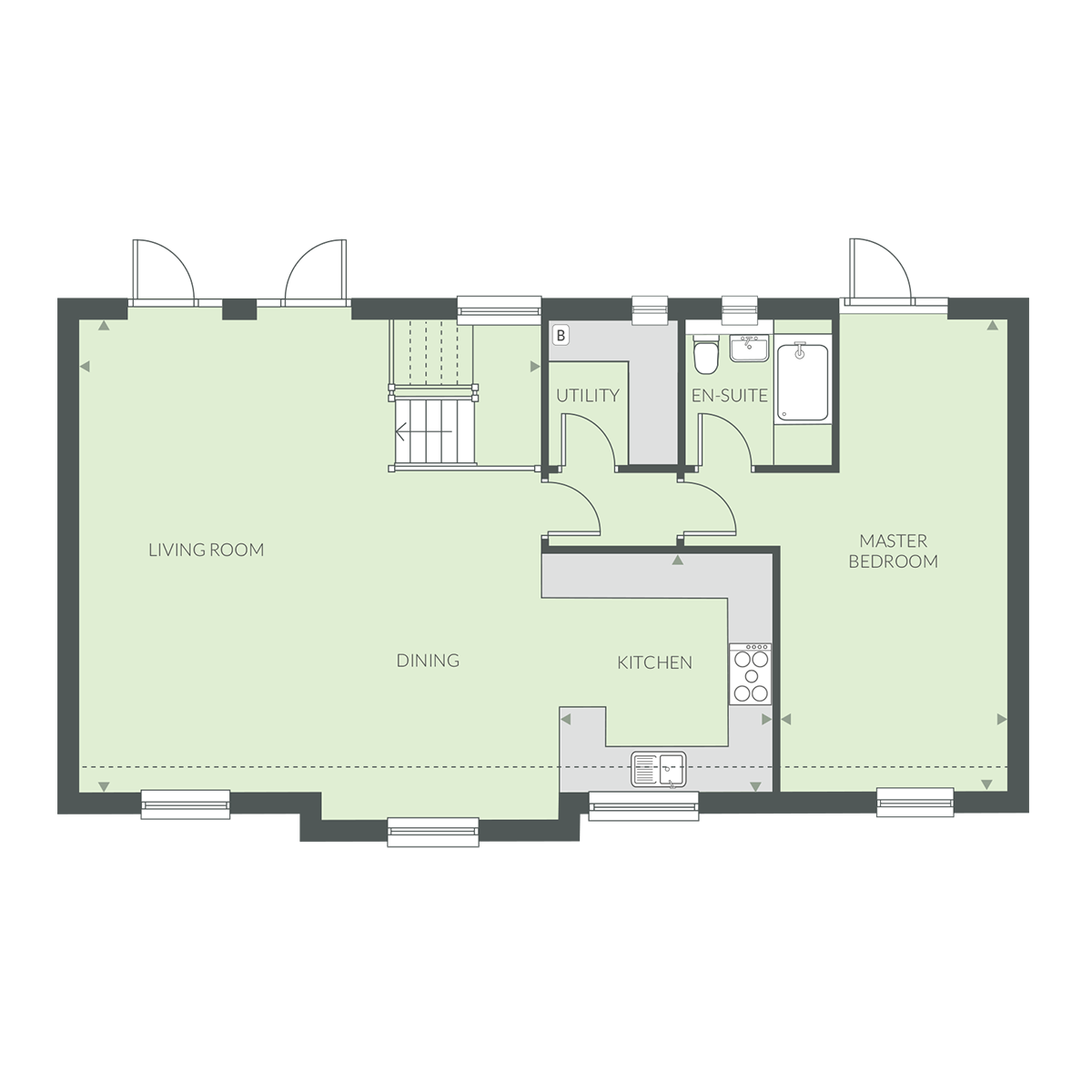
Living Room/Dining
6.83m x 6.79m 22’5” x 22’3”
Kitchen
3.59m x 2.29m 11’9” x 9’7”
Master Bedroom
6.83m x 3.35m 22’5” x 11’10”
Key: B - Boiler, CPD - Cupboard, AC - Airing cupboard --- Reduced ceiling height
Computer generated image is not to scale. Finishes and materials may vary from those shown. Landscaping is illustrative only. Different styles of this house type may have a varied layout or dimensions.
Please note floor plans and dimensions are taken from architectural drawings and are for guidance only. Kitchen layouts are for illustrative purposes only, please ask to see separate kitchen layouts.
HOME 72
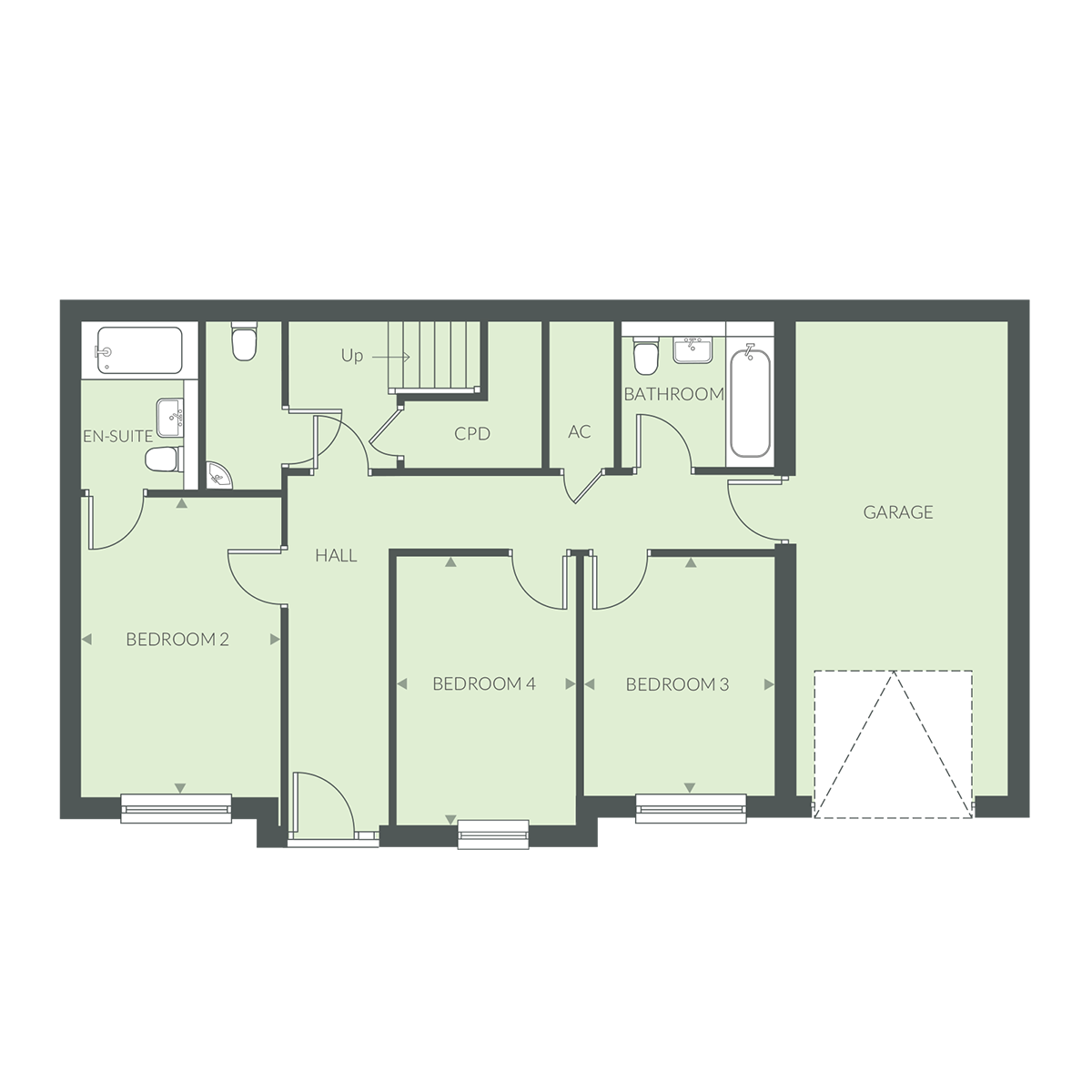
Bedroom 2
4.40m x 2.82m 14’5” x 9’3”
Bedroom 3
3.59m x 2.82m 11’9” x 9’3”
Bedroom 4
3.91m x 2.55m 12’10” x 8’4”
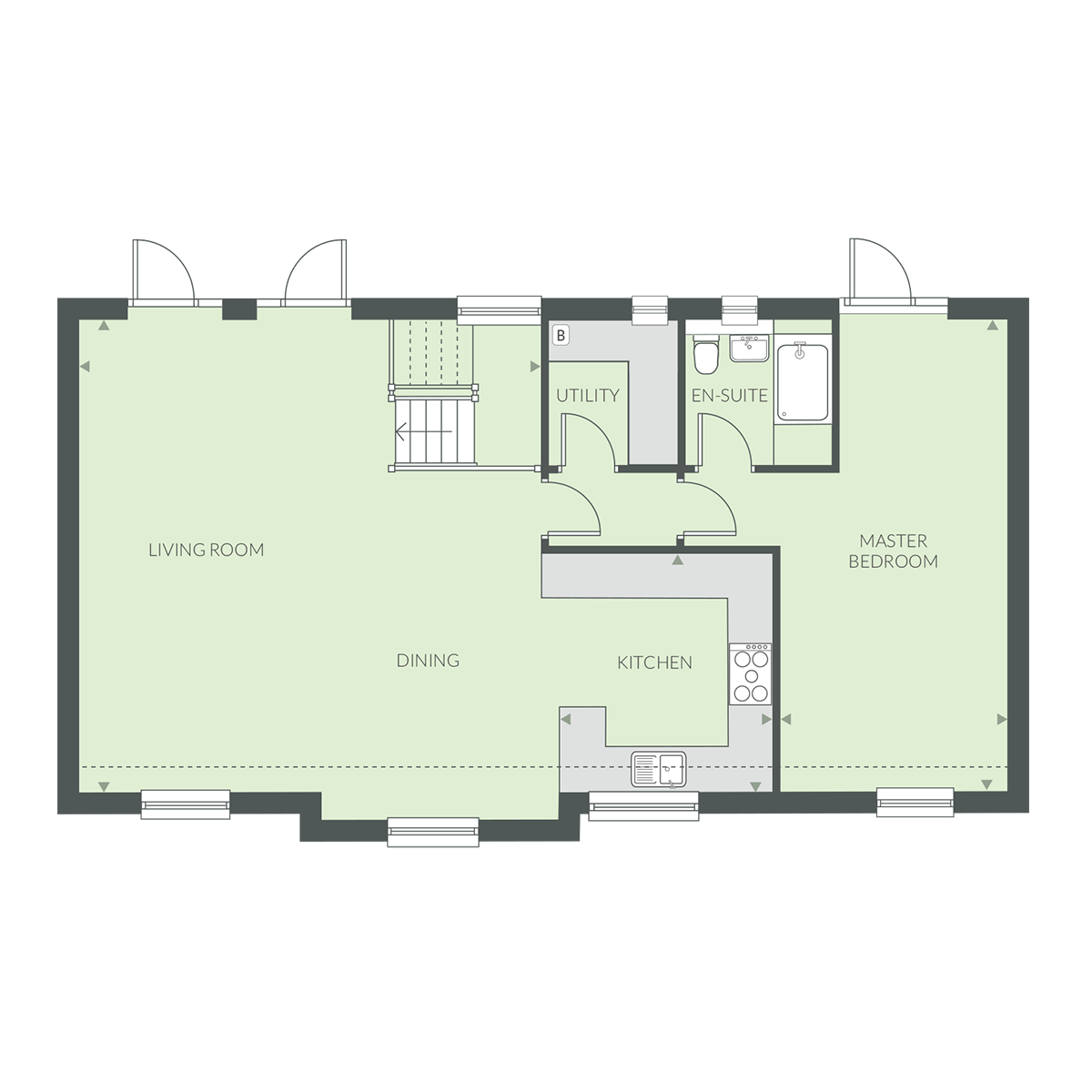
Living Room/Dining
6.83m x 6.79m 22'5" x 22'3"
Kitchen
3.59m x 2.29m 11'9" x 9'7"
Master Bedroom
6.83m x 3.35m 22'5" x 11'0"
Key: B - Boiler, CPD - Cupboard, AC - Airing cupboard --- Reduced ceiling height
Computer generated image is not to scale. Finishes and materials may vary from those shown. Landscaping is illustrative only. Different styles of this house type may have a varied layout or dimensions.
Please note floor plans and dimensions are taken from architectural drawings and are for guidance only. Kitchen layouts are for illustrative purposes only, please ask to see separate kitchen layouts.
HOME 80
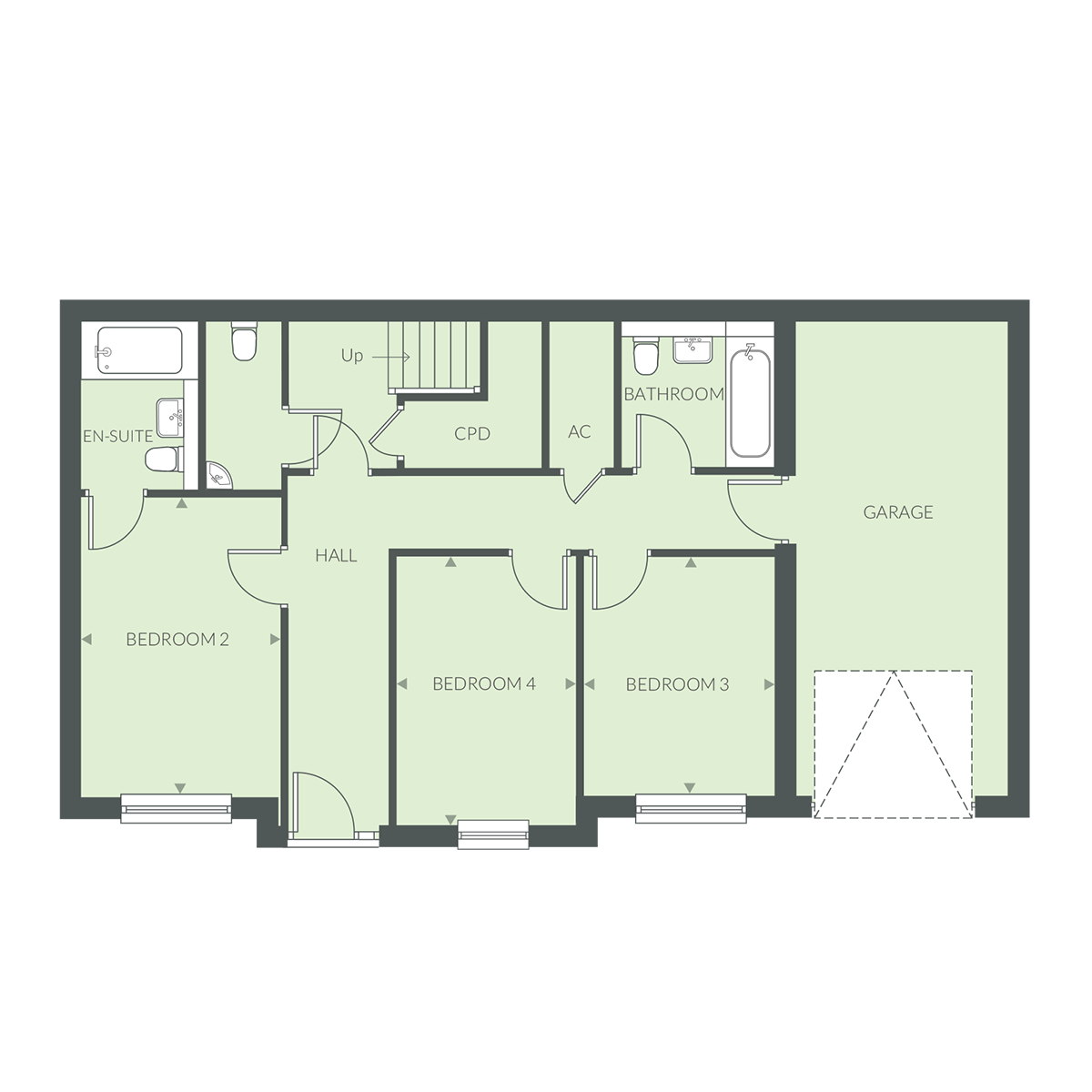
Bedroom 2
4.40m x 2.82m 14'5" x 9'3"
Bedroom 3
3.59m x 2.82m 11'9" x 9'3"
Bedroom 4
3.91m x 2.55m 12'10" x 8'4"
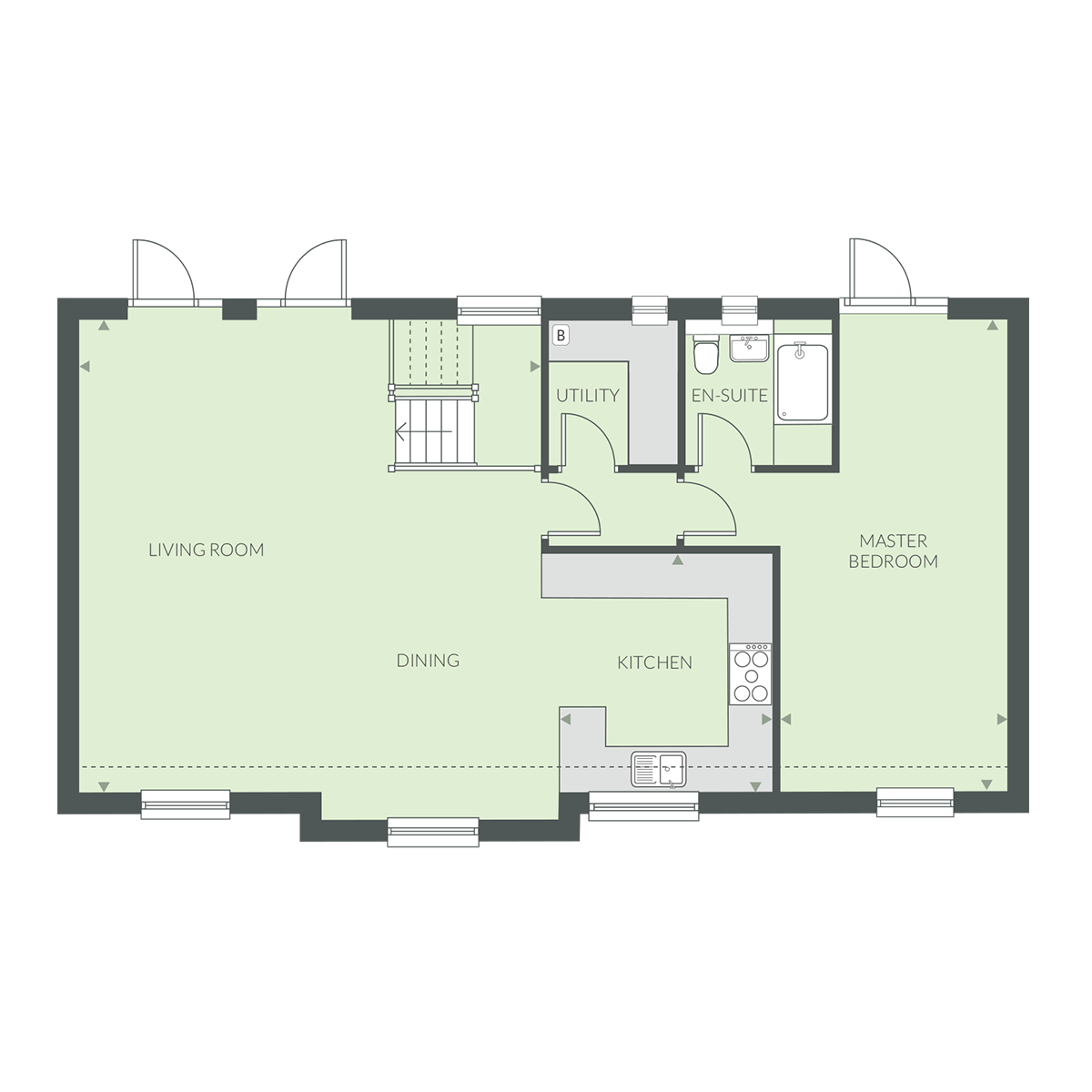
Living Room/Dining
6.83m x 6.79m 22'5" x 22'3"
Kitchen
3.59m x 2.29m 11'9" x 9'7"
Master Bedroom
6.83m x 3.35m 22'5" x 11'0"
Key: B - Boiler, CPD - Cupboard, AC - Airing cupboard --- Reduced ceiling height
Computer generated image is not to scale. Finishes and materials may vary from those shown. Landscaping is illustrative only. Different styles of this house type may have a varied layout or dimensions.
Please note floor plans and dimensions are taken from architectural drawings and are for guidance only. Kitchen layouts are for illustrative purposes only, please ask to see separate kitchen layouts.
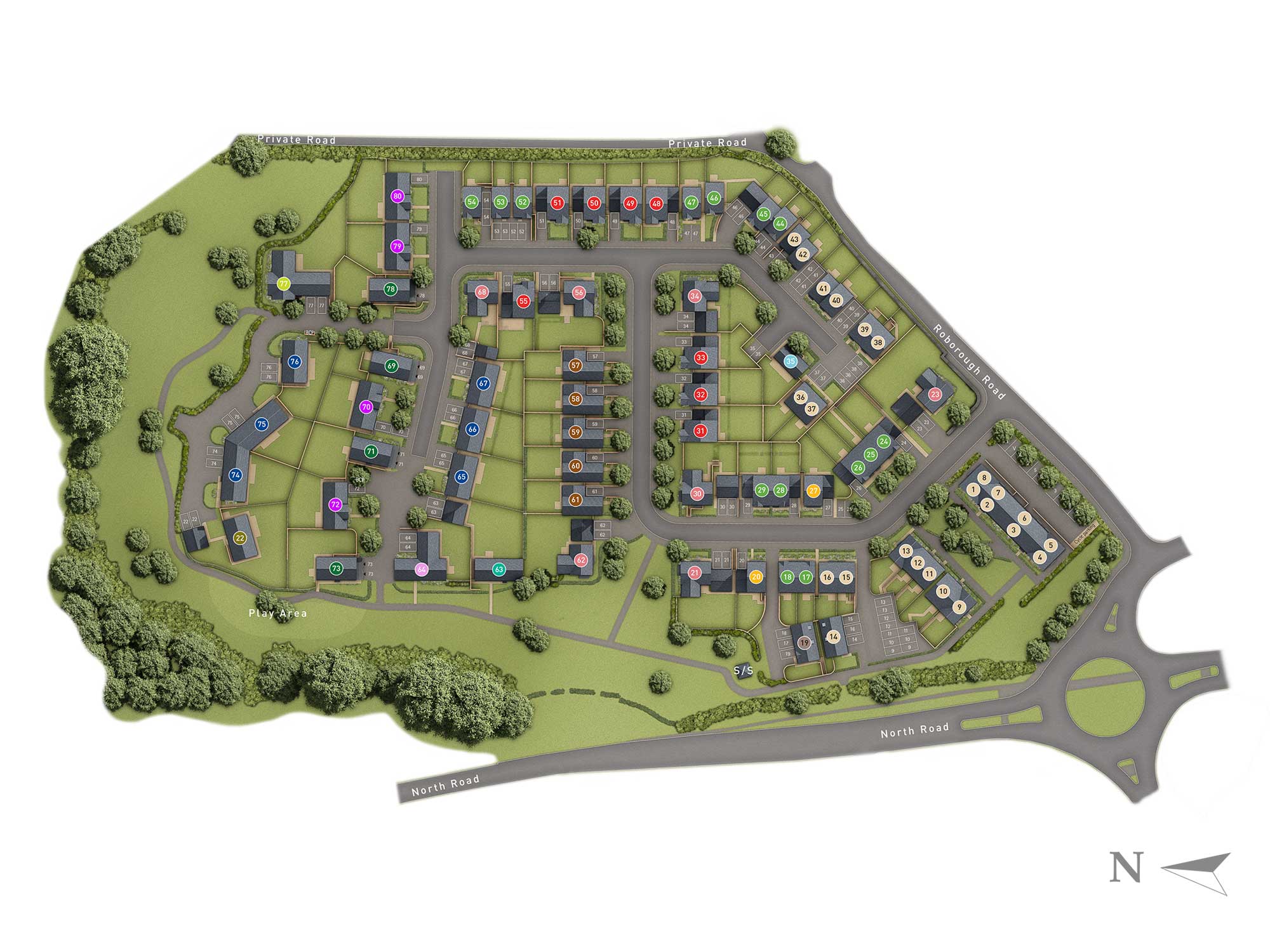
Ways we can help you move

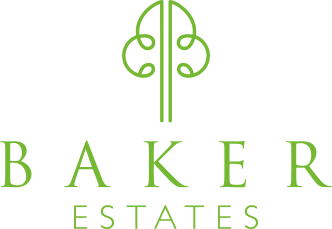
 01271 373404
01271 373404
 Arrange a viewing
Arrange a viewing
 Opening times
Opening times
 Enquire now
Enquire now




