Where do you want to live?
We're currently closed. We're next open on Saturday at 10:00
Meadowbrook, Callington, PL17 7LG
The
Rosemary
Meadowbrook, Callington
Available Homes
Click the home to view the floorplans
HOME
STATUS

Available
Coming Soon
Reserved
Sold
DETAILS
PRICE
HOME 96
Available
4-bedroom detached house with a single garage and 2 parking spaces
£399,995
HOME 87
Reserved
4-bedroom detached house with a single garage and 2 parking spaces
INCLUDE FLOORING, ELECTRIC GARAGE DOOR, INTEGRATED DISHWASHER & WASHING MACHINE
HOME 1
Sold
4-bedroom detached house with a single garage and 2 parking spaces
INCLUDES UPGRADED FLOORING & UPGRADED KITCHEN - STAMP DUTY - £6,249
HOME 2
Sold
4-bedroom detached house with a single garage and 2 parking spaces
SHOW HOME - INCLUDES NUMEROUS UPGRADES THROUGHOUT!
HOME 86
Sold
4-bedroom detached house with a single garage and 2 parking spaces
INCLUDES FLOORING, INTEGRATED DISHWASHER & ELECTRIC GARAGE DOOR
HOME 95
Sold
4-bedroom detached house with a single garage and 2 parking spaces
HOME 114
Sold
4 bedroom detached house with garage
HOME 133
Sold
4 bedroom detached house with garage
HOME 137
Sold
4 bedroom detached house with garage
HOME 138
Sold
4 bedroom detached house with garage
HOME 96
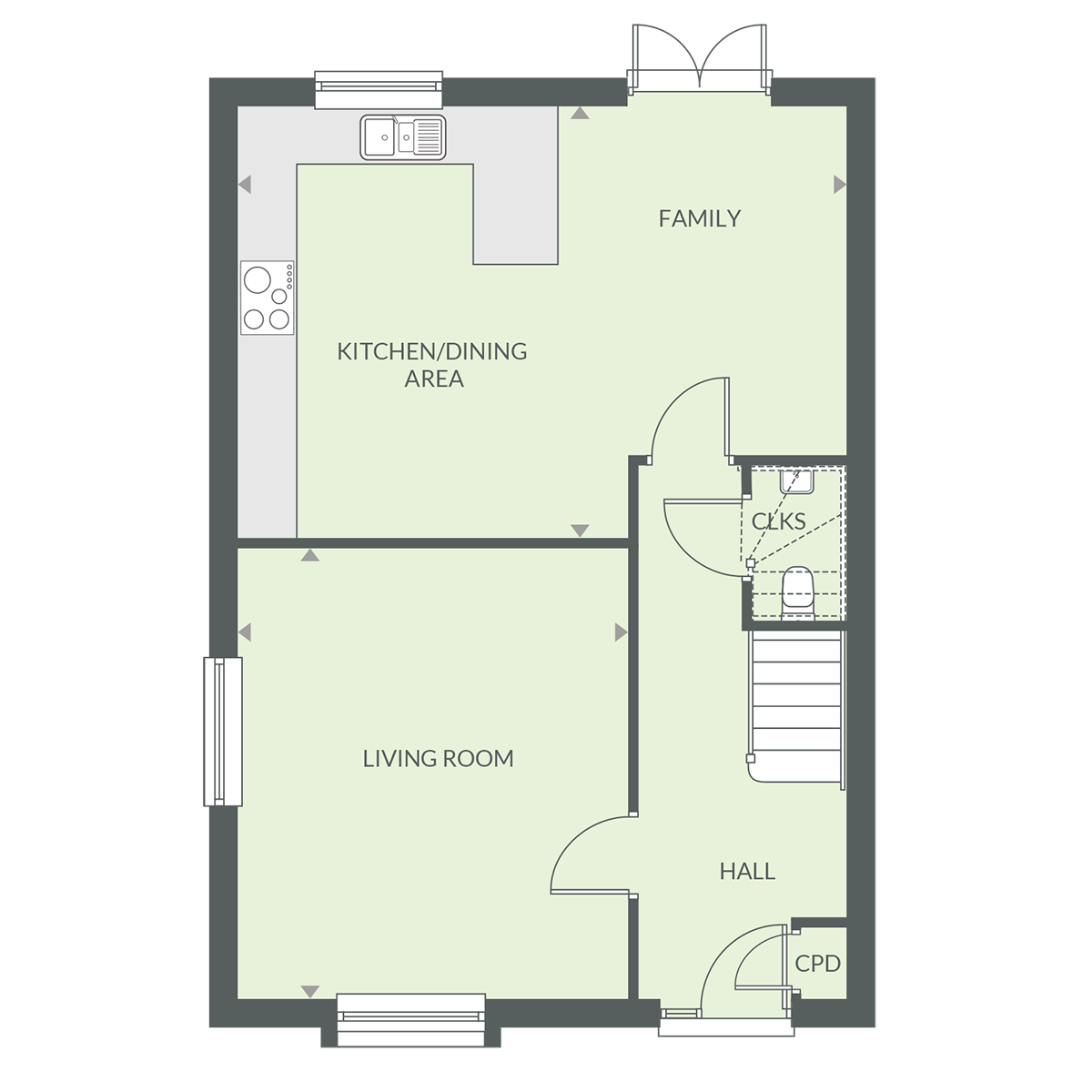
Kitchen/Dining/Family
6.4 x 4.6m 21’1” x 15’0”
Living Room
4.7 x 4.1m 15’7” x 13’6”
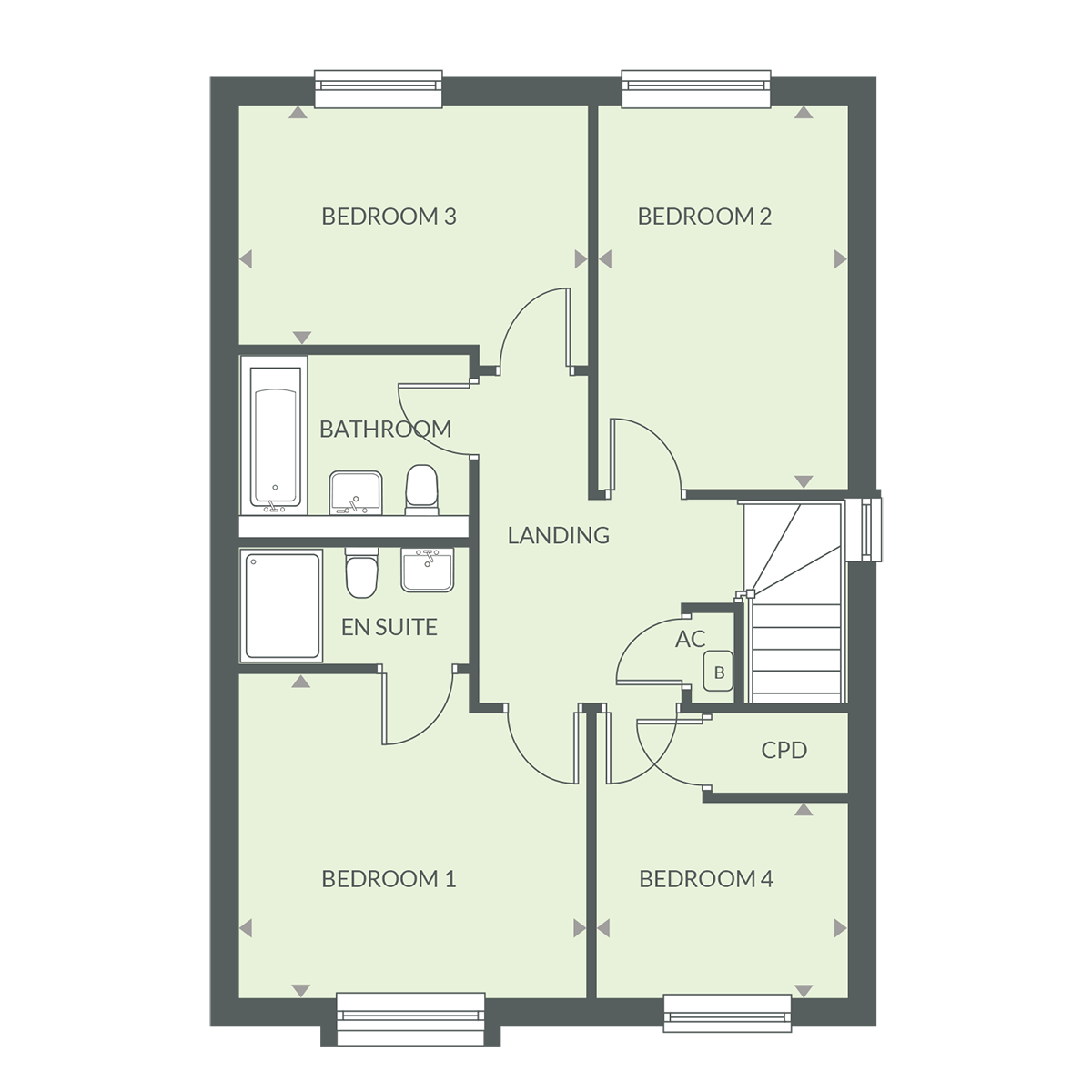
Bedroom 1
3.7 x 3.5m 12’2” x 11’4”
Bedroom 2
2.6 x 4.1m 8’8” x 13’4”
Bedroom 3
3.7 x 2.6m 12’1” x 8’5”
Bedroom 4
2.6 x 2.1m 8’8” x 6’10”
Key: B - Boiler, AC - Airing Cupboard, CLKS - Cloakroom, CPD - Cupboard
Plots 95, 114 & 137 are of stone elevations.
Homes 1, 86, 87, 95 & 96 are opposite.
Computer generated image is not to scale. Finishes and materials may vary from those shown. Landscaping is illustrative only. Different styles of this house type may have a varied layout or dimensions.
Please note floor plans and dimensions are taken from architectural drawings and are for guidance only. Kitchen layouts are for illustrative purposes only, please ask to see separate kitchen layouts.
HOME 87
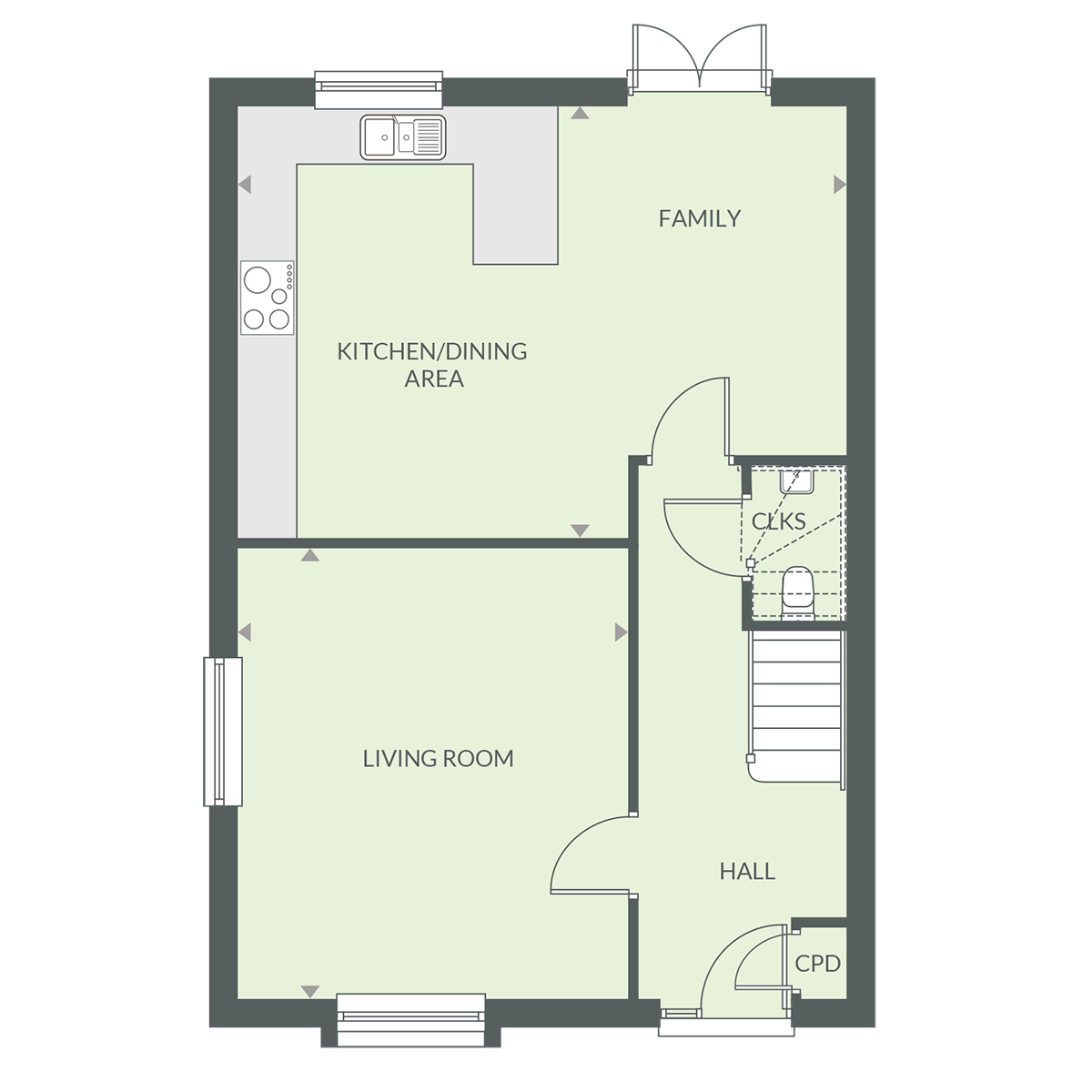
Kitchen/Dining/Family
6.4 x 4.6m 21’1” x 15’0”
Living Room
4.7 x 4.1m 15’7” x 13’6”
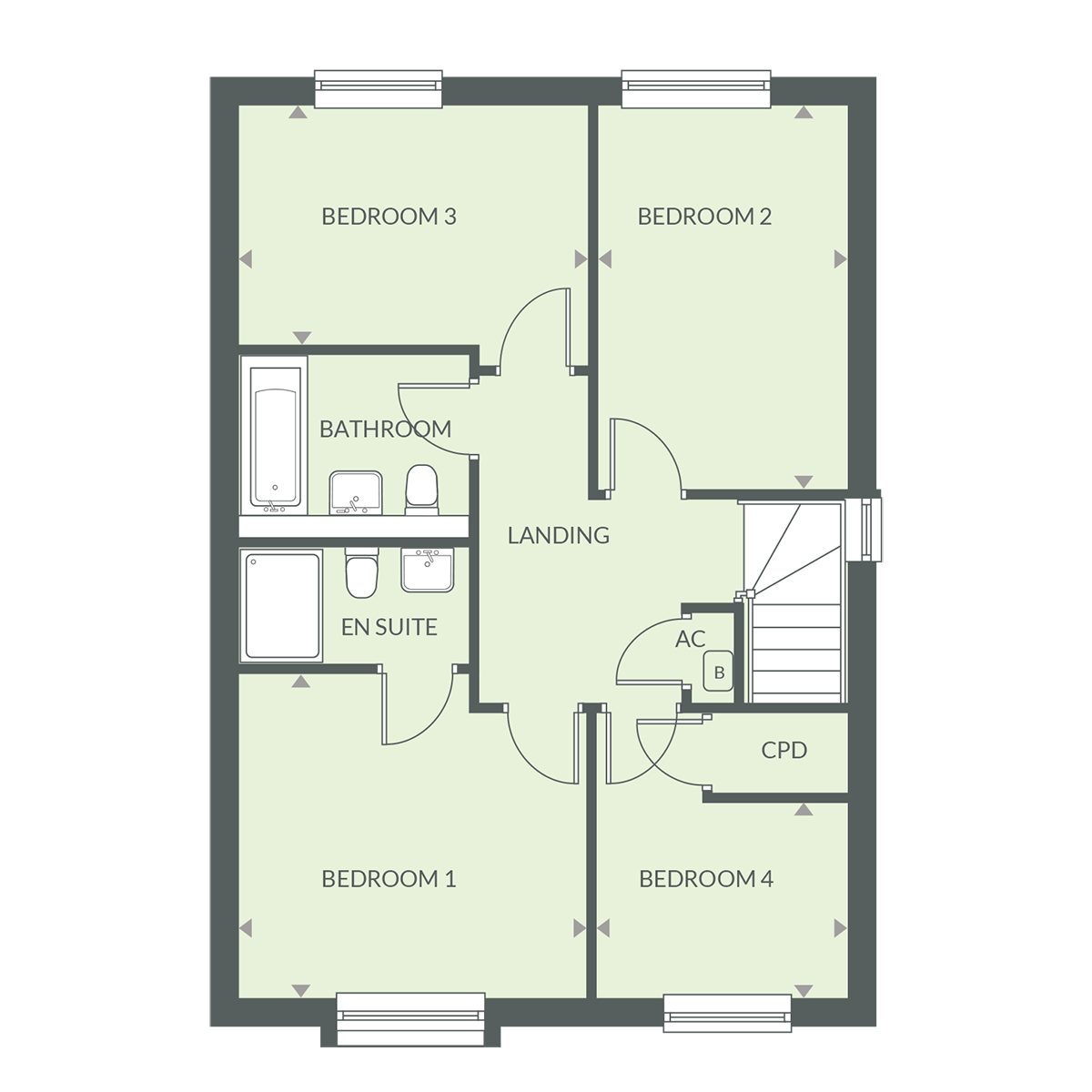
Bedroom 1
3.7 x 3.5m 12’2” x 11’4”
Bedroom 2
2.6 x 4.1m 8’8” x 13’4”
Bedroom 3
3.7 x 2.6m 12’1” x 8’5”
Bedroom 4
2.6 x 2.1m 8’8” x 6’10”
Key: B - Boiler, AC - Airing Cupboard, CLKS - Cloakroom, CPD - Cupboard
Plots 95, 114 & 137 are of stone elevations.
Homes 1, 86, 87, 95 & 96 are opposite.
Computer generated image is not to scale. Finishes and materials may vary from those shown. Landscaping is illustrative only. Different styles of this house type may have a varied layout or dimensions.
Please note floor plans and dimensions are taken from architectural drawings and are for guidance only. Kitchen layouts are for illustrative purposes only, please ask to see separate kitchen layouts.
HOME 1
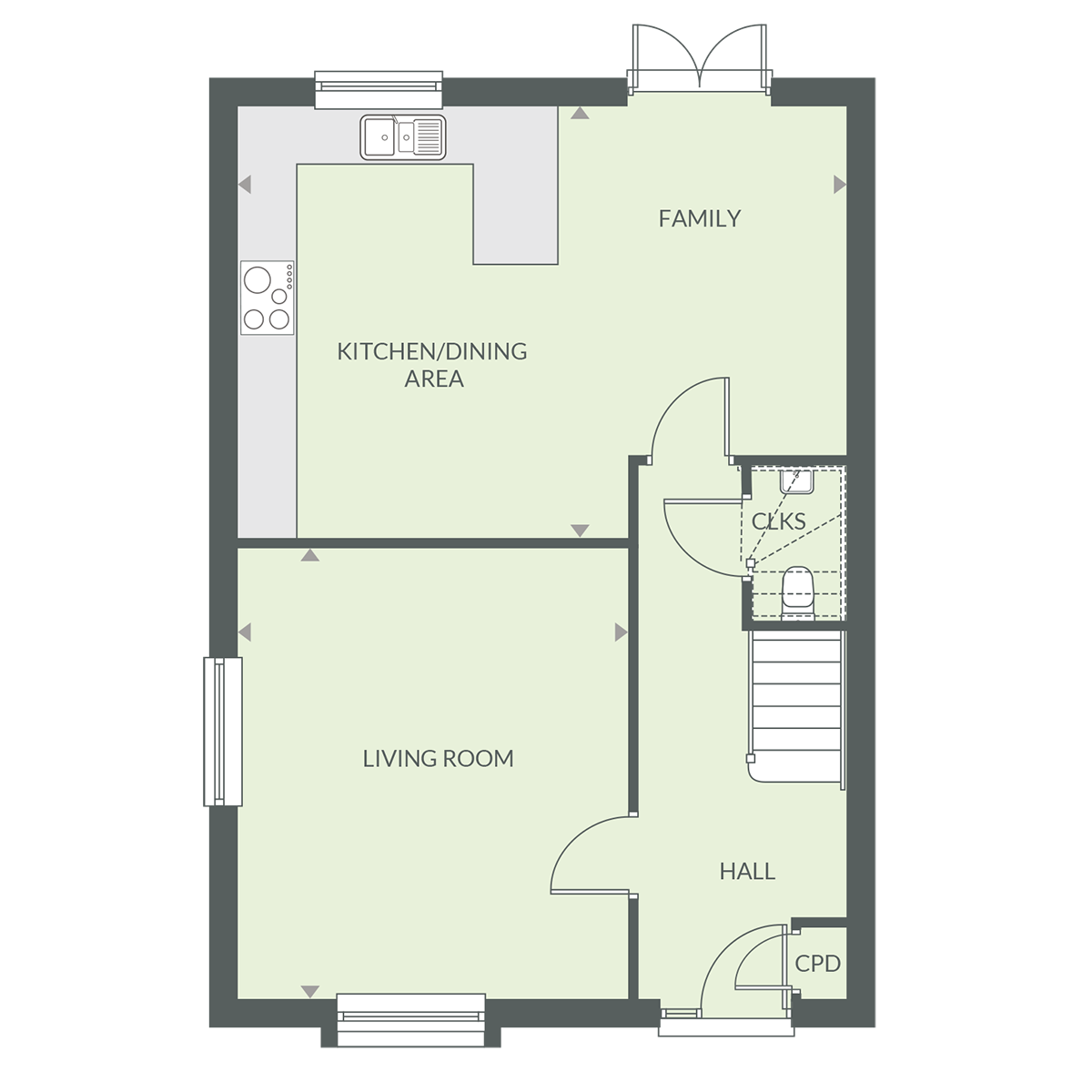
Kitchen/Dining/Family
6.4 x 4.6m 21’1” x 15’0”
Living Room
4.7 x 4.1m 15’7” x 13’6”
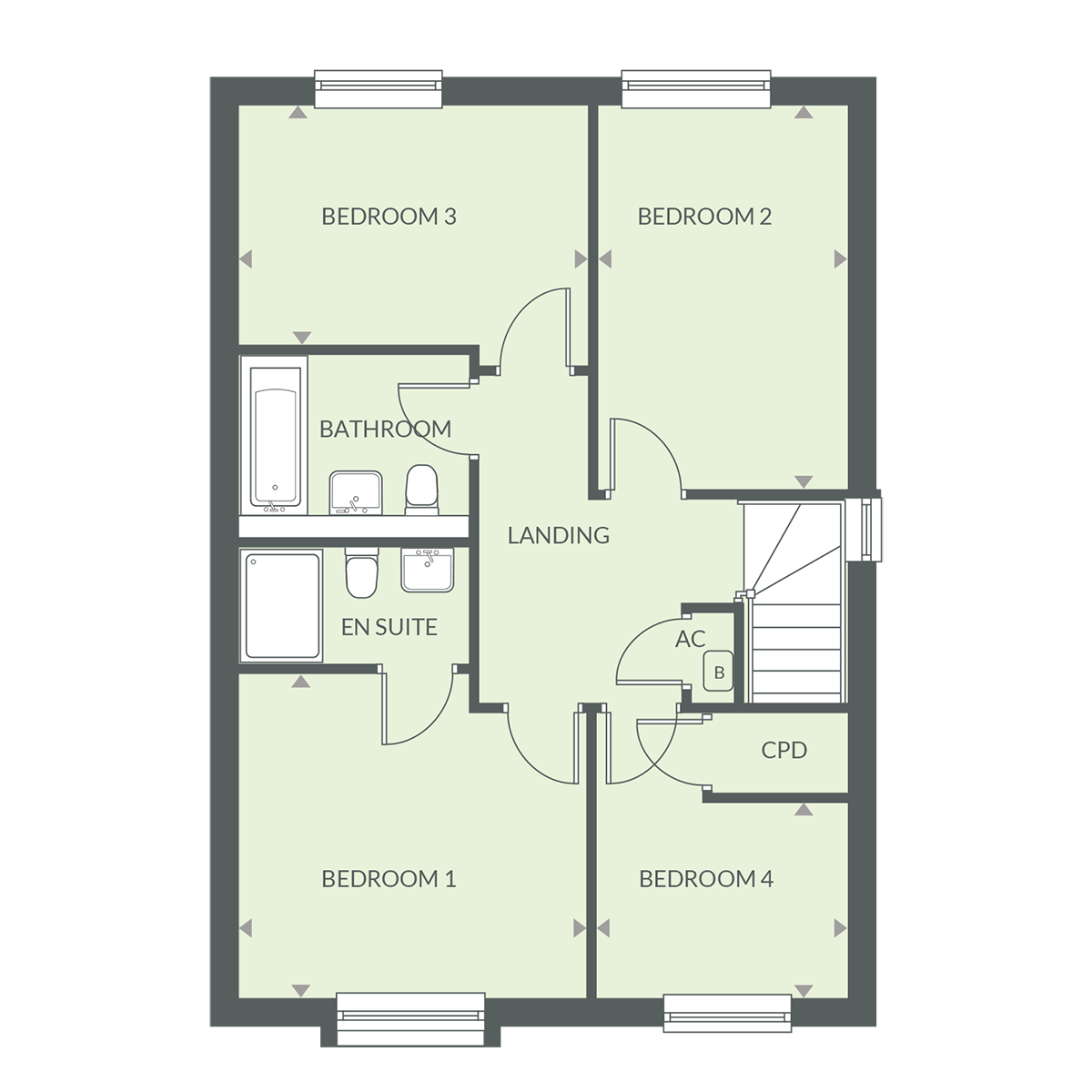
Bedroom 1
3.7 x 3.5m 12’2” x 11’4”
Bedroom 2
2.6 x 4.1m 8’8” x 13’4”
Bedroom 3
3.7 x 2.6m 12’1” x 8’5”
Bedroom 4
2.6 x 2.1m 8’8” x 6’10”
Key: B - Boiler, AC - Airing Cupboard, CLKS - Cloakroom, CPD - Cupboard
Plots 95, 114 & 137 are of stone elevations.
Homes 1, 86, 87, 95 & 96 are opposite.
Computer generated image is not to scale. Finishes and materials may vary from those shown. Landscaping is illustrative only. Different styles of this house type may have a varied layout or dimensions.
Please note floor plans and dimensions are taken from architectural drawings and are for guidance only. Kitchen layouts are for illustrative purposes only, please ask to see separate kitchen layouts.
HOME 2
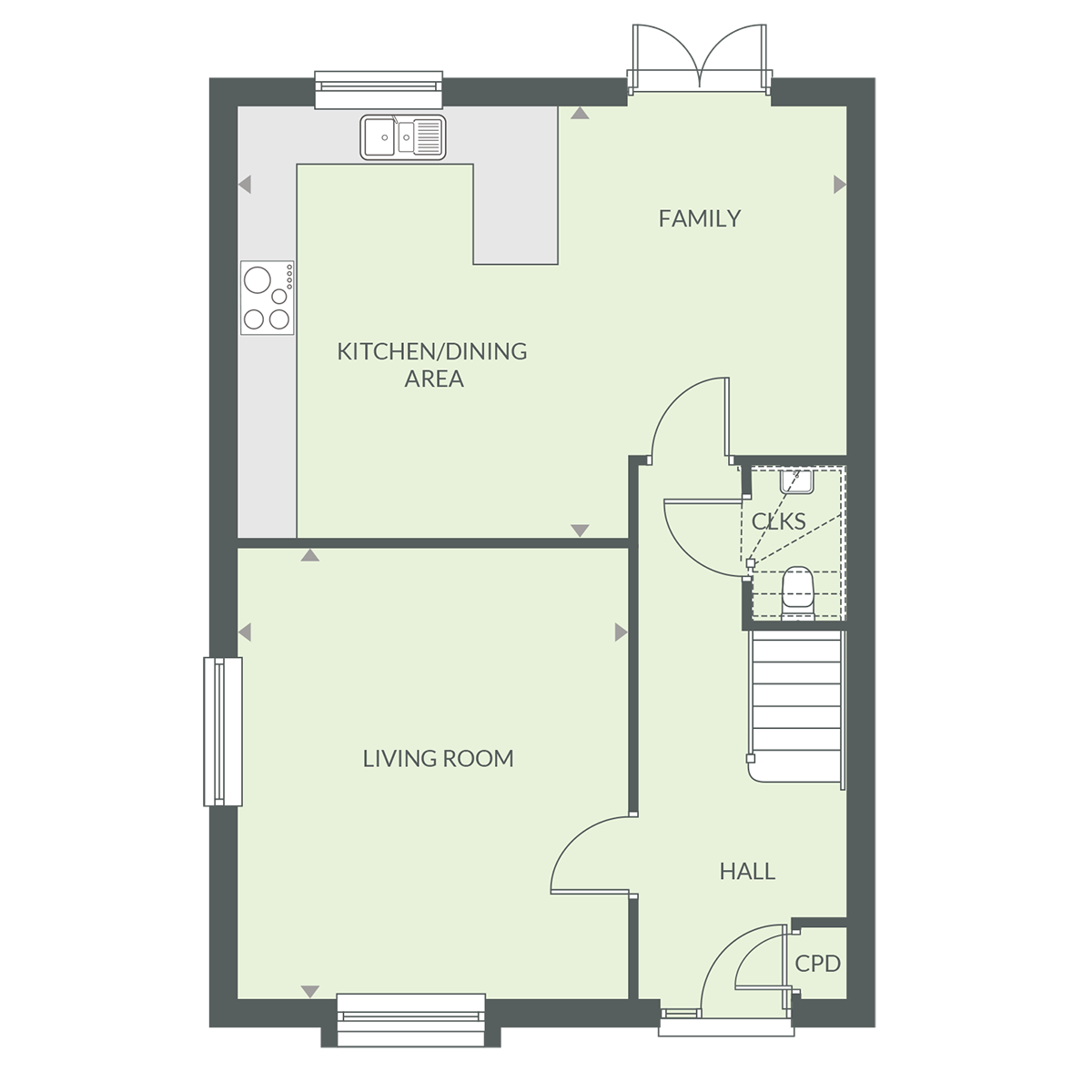
Kitchen/Dining/Family
6.4 x 4.6m 21’1” x 15’0”
Living Room
4.7 x 4.1m 15’7” x 13’6”
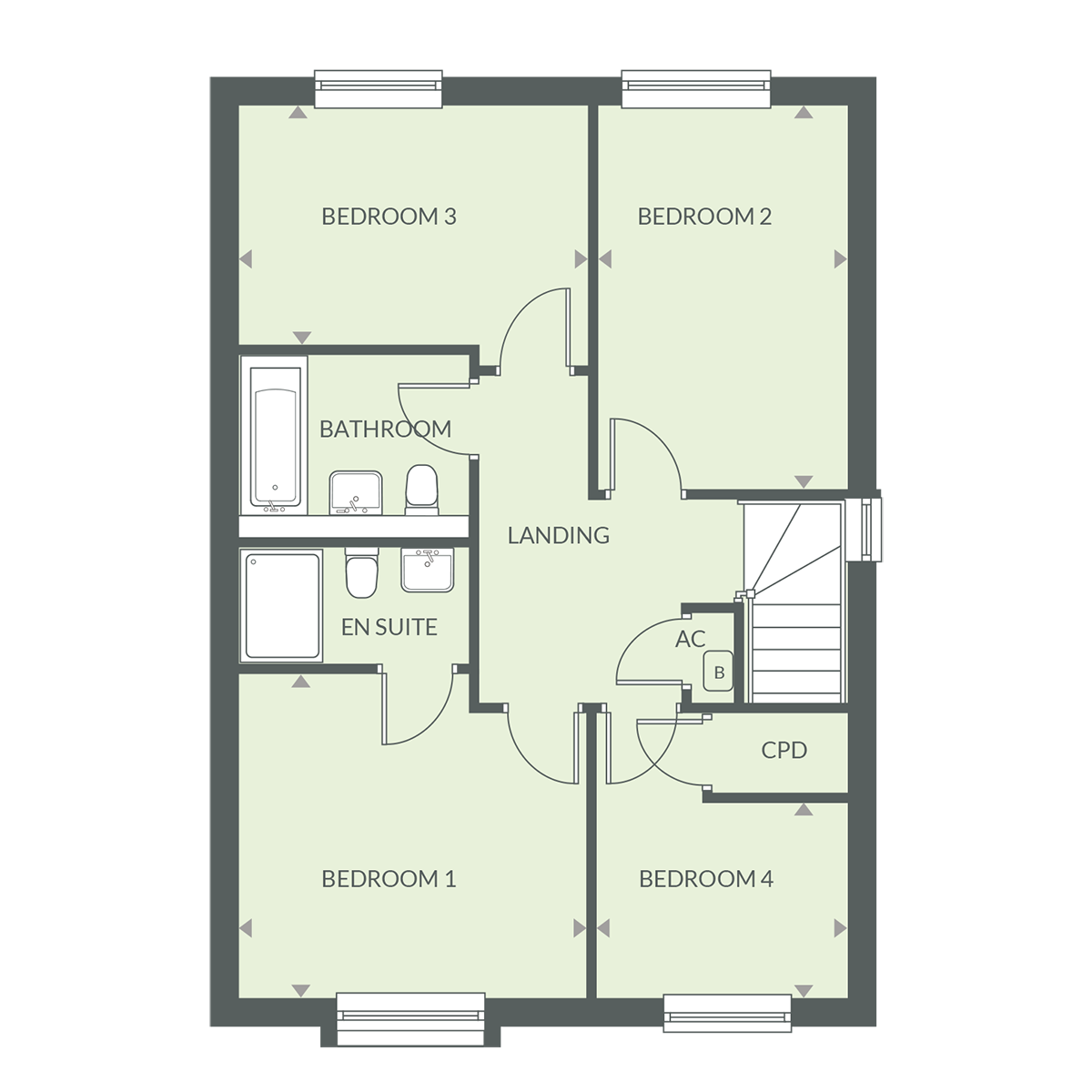
Bedroom 1
3.7 x 3.5m 12’2” x 11’4”
Bedroom 2
2.6 x 4.1m 8’8” x 13’4”
Bedroom 3
3.7 x 2.6m 12’1” x 8’5”
Bedroom 4
2.6 x 2.1m 8’8” x 6’10”
Key: B - Boiler, AC - Airing Cupboard, CLKS - Cloakroom, CPD - Cupboard
Plots 95, 114 & 137 are of stone elevations.
Homes 1, 86, 87, 95 & 96 are opposite.
Computer generated image is not to scale. Finishes and materials may vary from those shown. Landscaping is illustrative only. Different styles of this house type may have a varied layout or dimensions.
Please note floor plans and dimensions are taken from architectural drawings and are for guidance only. Kitchen layouts are for illustrative purposes only, please ask to see separate kitchen layouts.
HOME 86
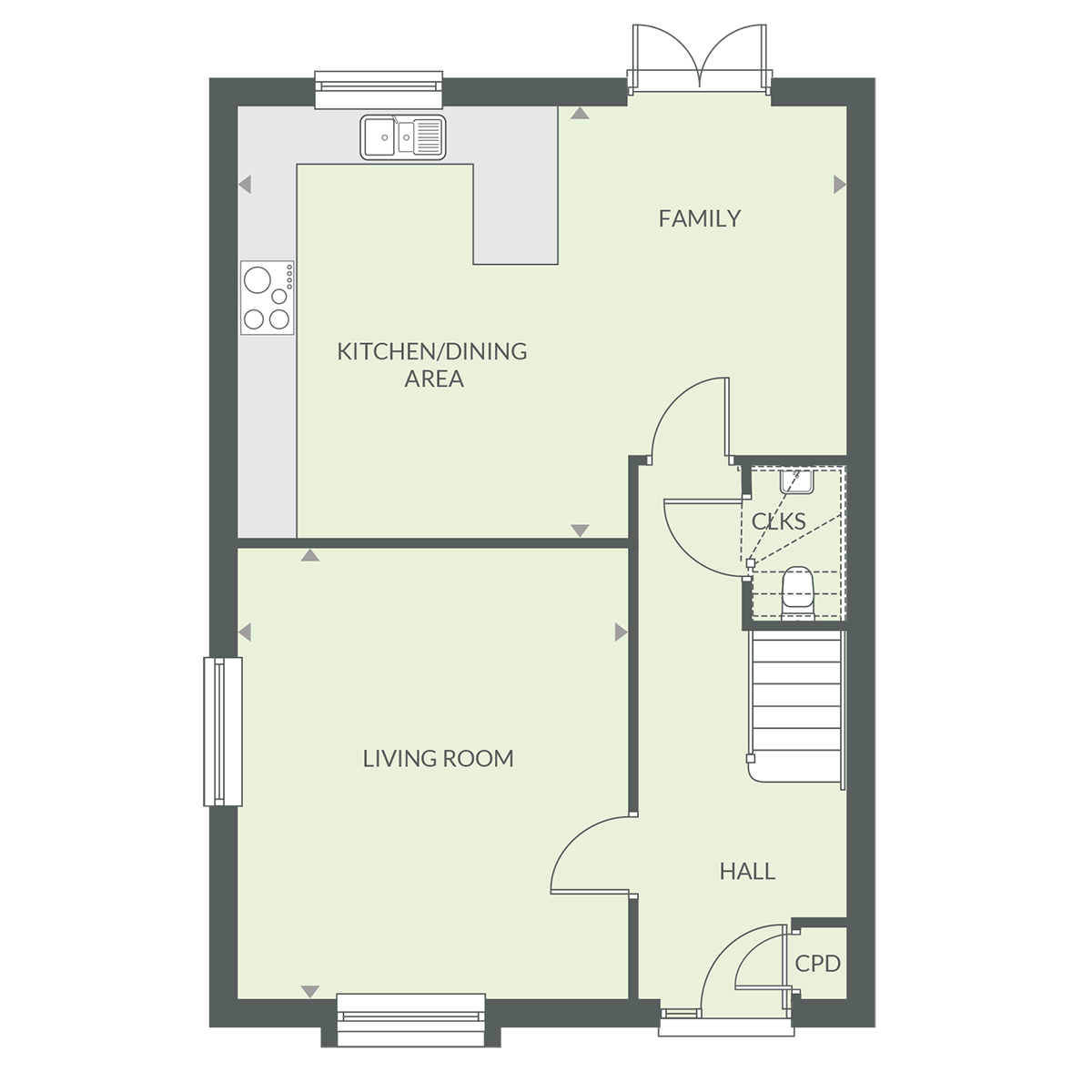
Kitchen/Dining/Family
6.4 x 4.6m 21’1” x 15’0”
Living Room
4.7 x 4.1m 15’7” x 13’6”
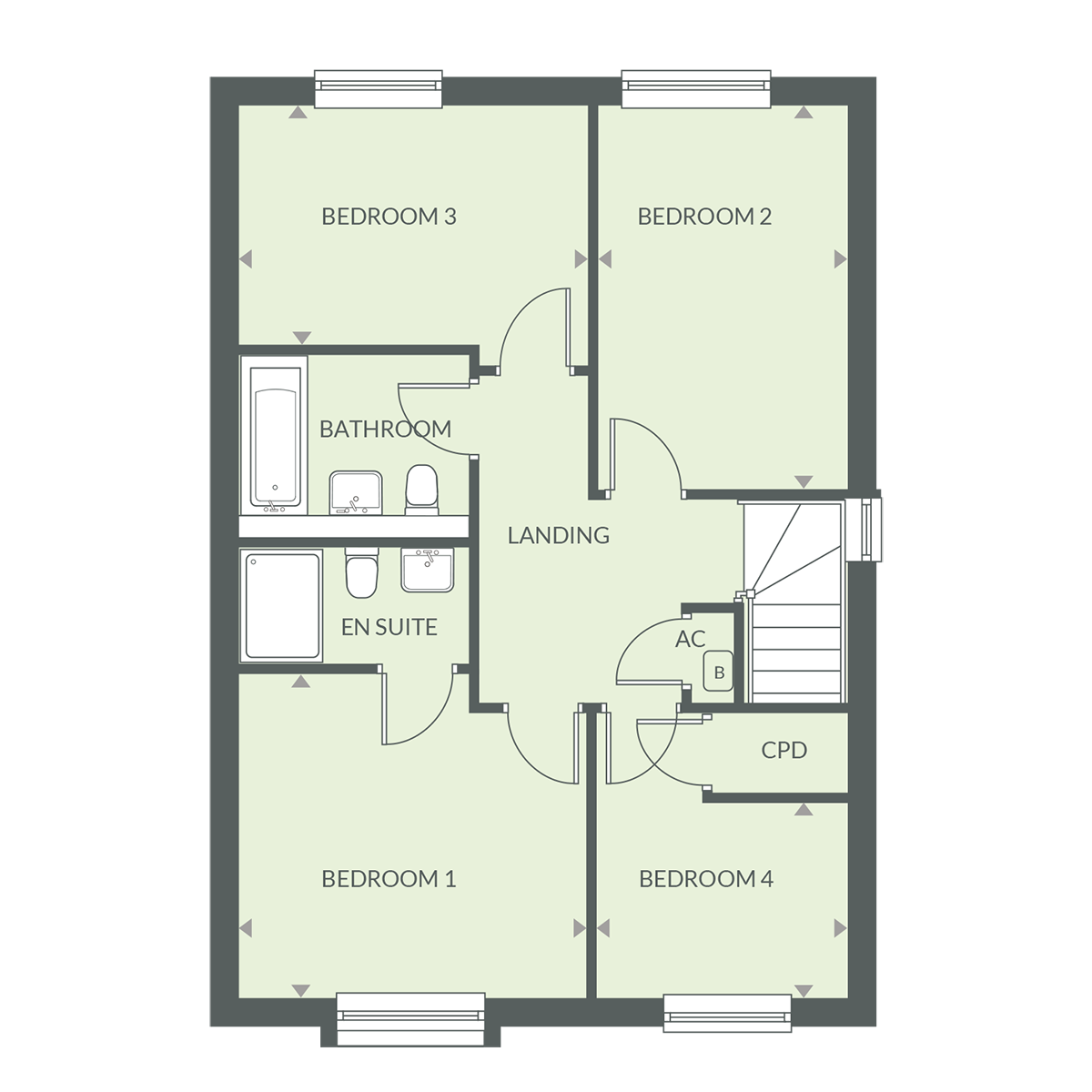
Bedroom 1
3.7 x 3.5m 12’2” x 11’4”
Bedroom 2
2.6 x 4.1m 8’8” x 13’4”
Bedroom 3
3.7 x 2.6m 12’1” x 8’5”
Bedroom 4
2.6 x 2.1m 8’8” x 6’10”
Key: B - Boiler, AC - Airing Cupboard, CLKS - Cloakroom, CPD - Cupboard
Plots 95, 114 & 137 are of stone elevations.
Homes 1, 86, 87, 95 & 96 are opposite.
Computer generated image is not to scale. Finishes and materials may vary from those shown. Landscaping is illustrative only. Different styles of this house type may have a varied layout or dimensions.
Please note floor plans and dimensions are taken from architectural drawings and are for guidance only. Kitchen layouts are for illustrative purposes only, please ask to see separate kitchen layouts.
HOME 95
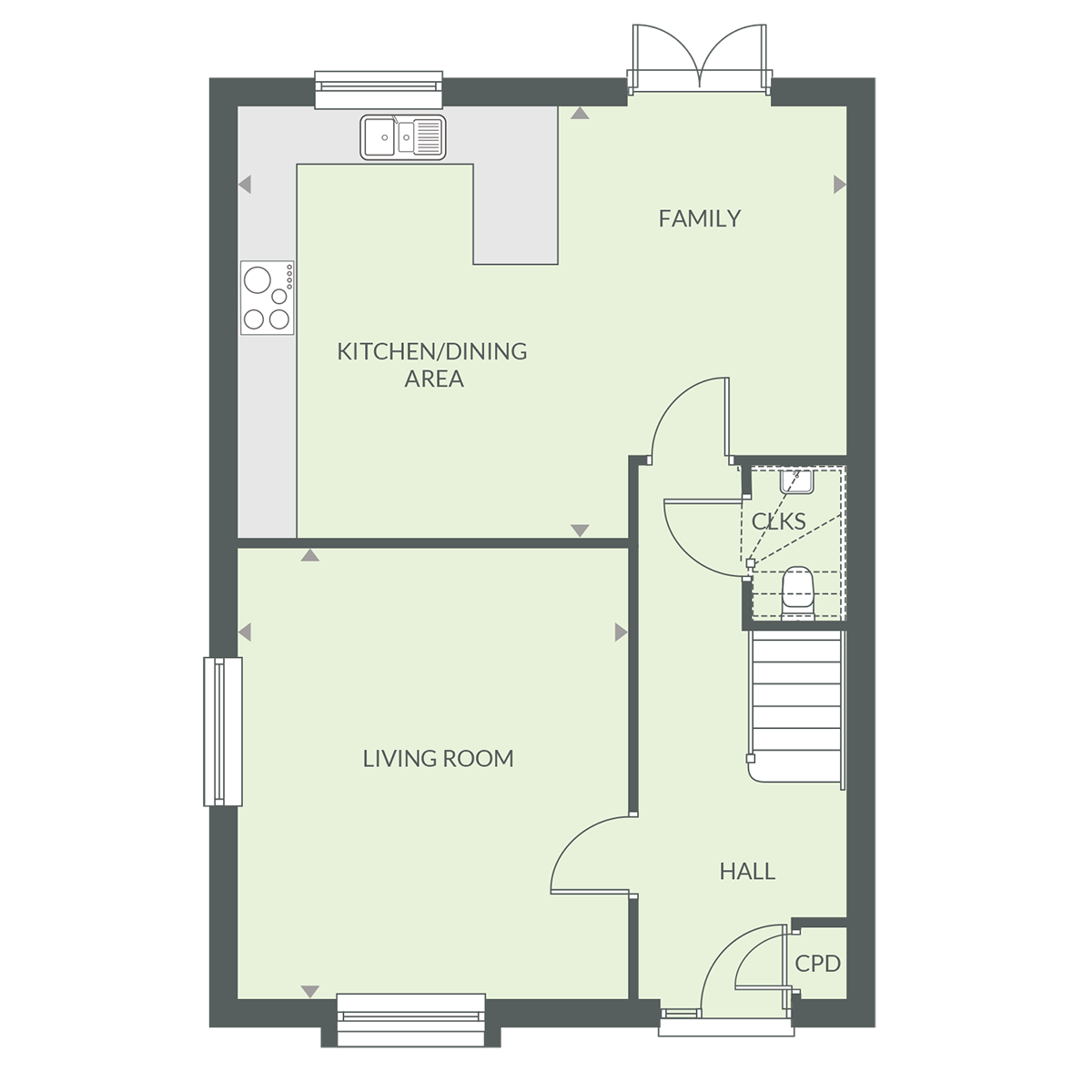
Kitchen/Dining/Family
6.4 x 4.6m 21’1” x 15’0”
Living Room
4.7 x 4.1m 15’7” x 13’6”
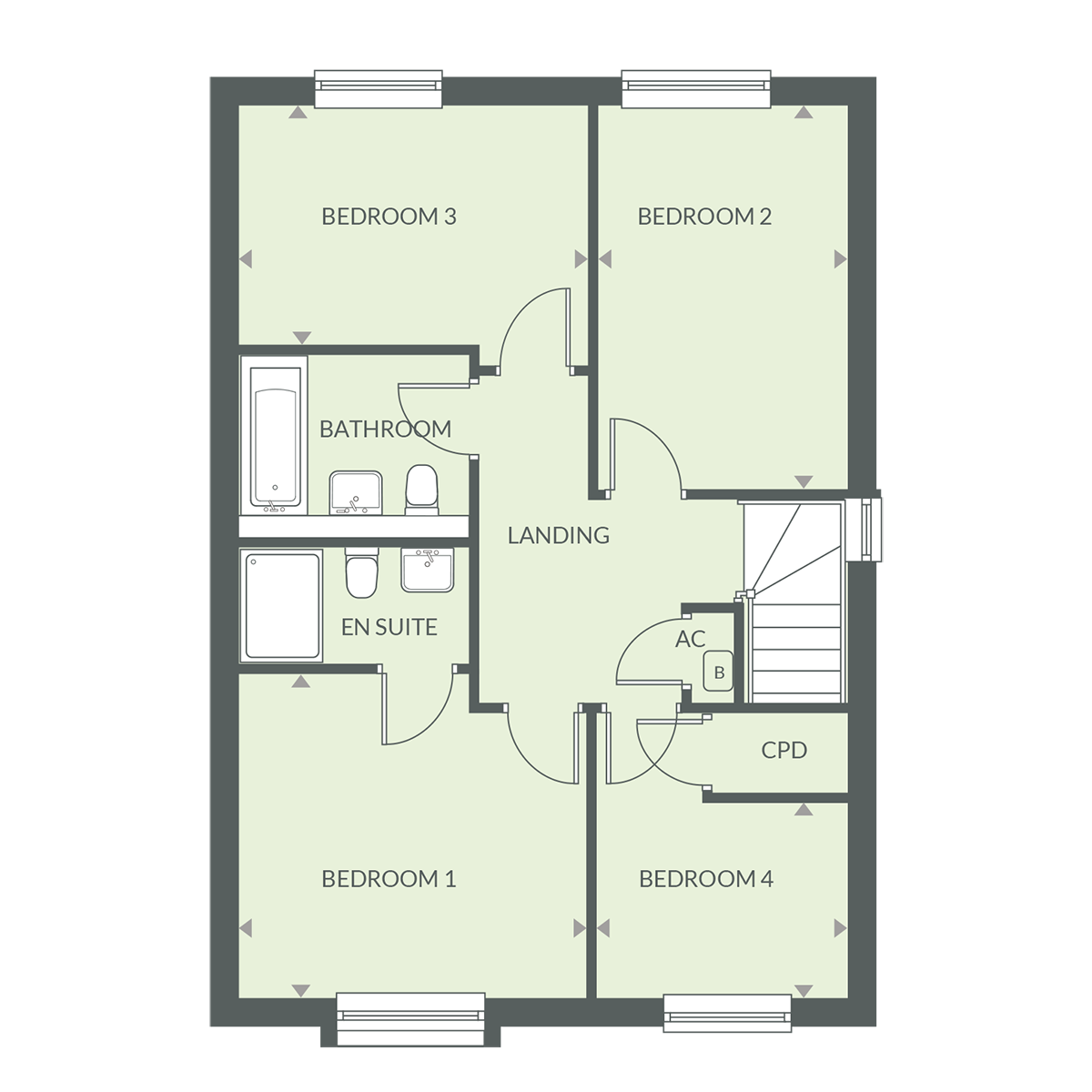
Bedroom 1
3.7 x 3.5m 12’2” x 11’4”
Bedroom 2
2.6 x 4.1m 8’8” x 13’4”
Bedroom 3
3.7 x 2.6m 12’1” x 8’5”
Bedroom 4
2.6 x 2.1m 8’8” x 6’10”
Key: B - Boiler, AC - Airing Cupboard, CLKS - Cloakroom, CPD - Cupboard
Plots 95, 114 & 137 are of stone elevations.
Homes 1, 86, 87, 95 & 96 are opposite.
Computer generated image is not to scale. Finishes and materials may vary from those shown. Landscaping is illustrative only. Different styles of this house type may have a varied layout or dimensions.
Please note floor plans and dimensions are taken from architectural drawings and are for guidance only. Kitchen layouts are for illustrative purposes only, please ask to see separate kitchen layouts.
HOME 114
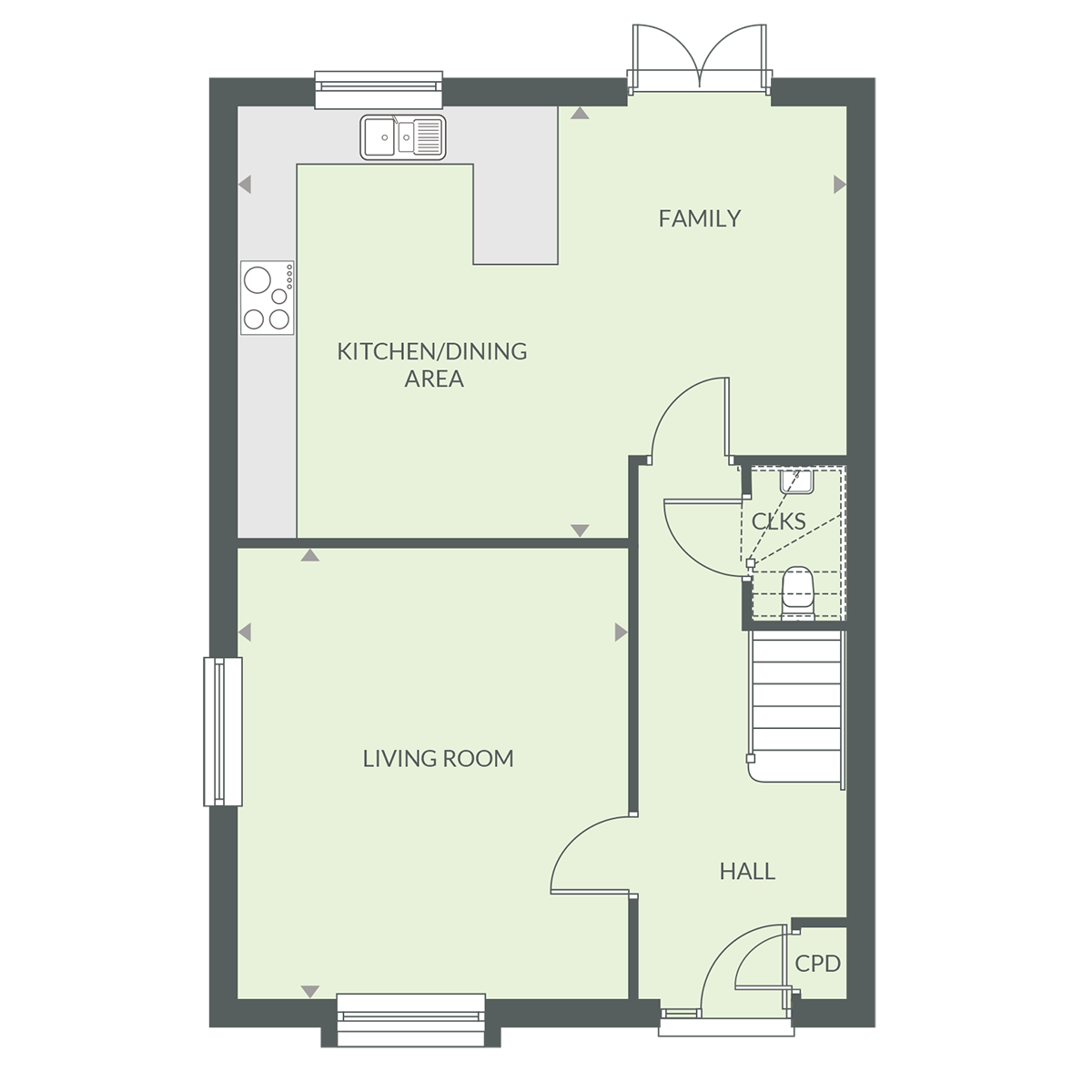
Kitchen/Dining/Family
6.4 x 4.6m 21’1” x 15’0”
Living Room
4.7 x 4.1m 15’7” x 13’6”
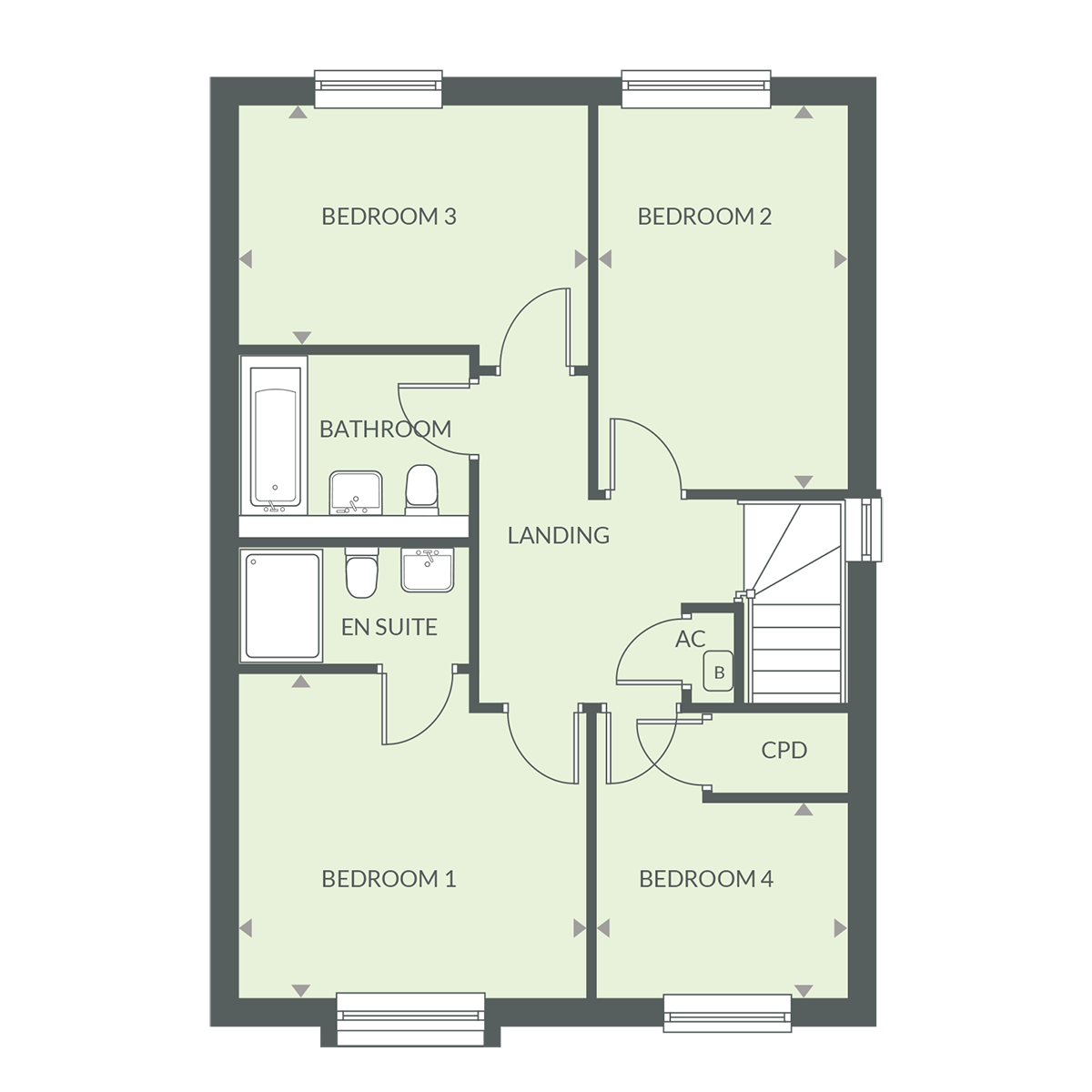
Bedroom 1
3.7 x 3.5m 12’2” x 11’4”
Bedroom 2
2.6 x 4.1m 8’8” x 13’4”
Bedroom 3
3.7 x 2.6m 12’1” x 8’5”
Bedroom 4
2.6 x 2.1m 8’8” x 6’10”
Key: B - Boiler, AC - Airing Cupboard, CLKS - Cloakroom, CPD - Cupboard
Plots 95, 114 & 137 are of stone elevations.
Homes 1, 86, 87, 95 & 96 are opposite.
Computer generated image is not to scale. Finishes and materials may vary from those shown. Landscaping is illustrative only. Different styles of this house type may have a varied layout or dimensions.
Please note floor plans and dimensions are taken from architectural drawings and are for guidance only. Kitchen layouts are for illustrative purposes only, please ask to see separate kitchen layouts.
HOME 133
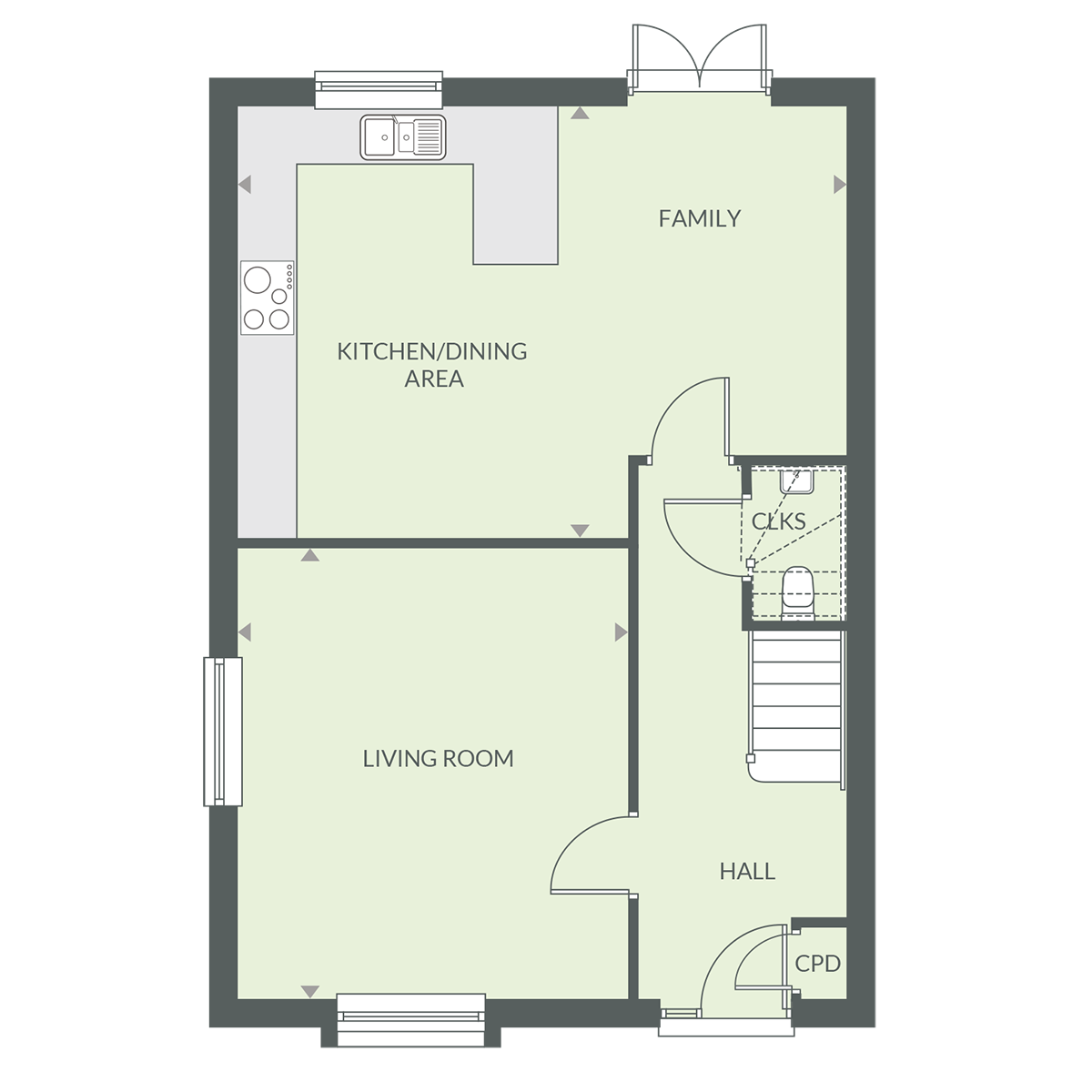
Kitchen/Dining/Family
6.4 x 4.6m 21’1” x 15’0”
Living Room
4.7 x 4.1m 15’7” x 13’6”
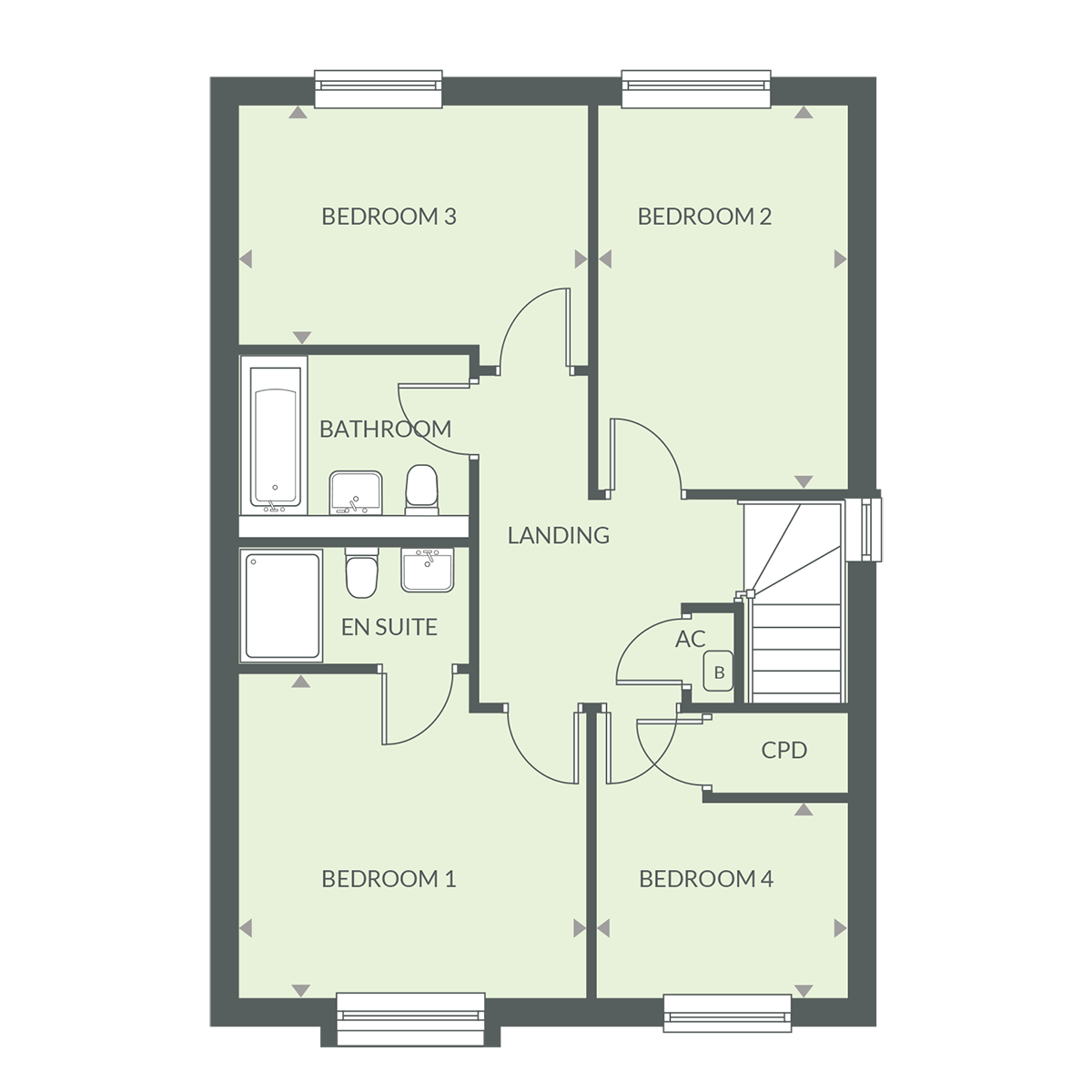
Bedroom 1
3.7 x 3.5m 12’2” x 11’4”
Bedroom 2
2.6 x 4.1m 8’8” x 13’4”
Bedroom 3
3.7 x 2.6m 12’1” x 8’5”
Bedroom 4
2.6 x 2.1m 8’8” x 6’10”
Key: B - Boiler, AC - Airing Cupboard, CLKS - Cloakroom, CPD - Cupboard
Plots 95, 114 & 137 are of stone elevations.
Homes 1, 86, 87, 95 & 96 are opposite.
Computer generated image is not to scale. Finishes and materials may vary from those shown. Landscaping is illustrative only. Different styles of this house type may have a varied layout or dimensions.
Please note floor plans and dimensions are taken from architectural drawings and are for guidance only. Kitchen layouts are for illustrative purposes only, please ask to see separate kitchen layouts.
HOME 137
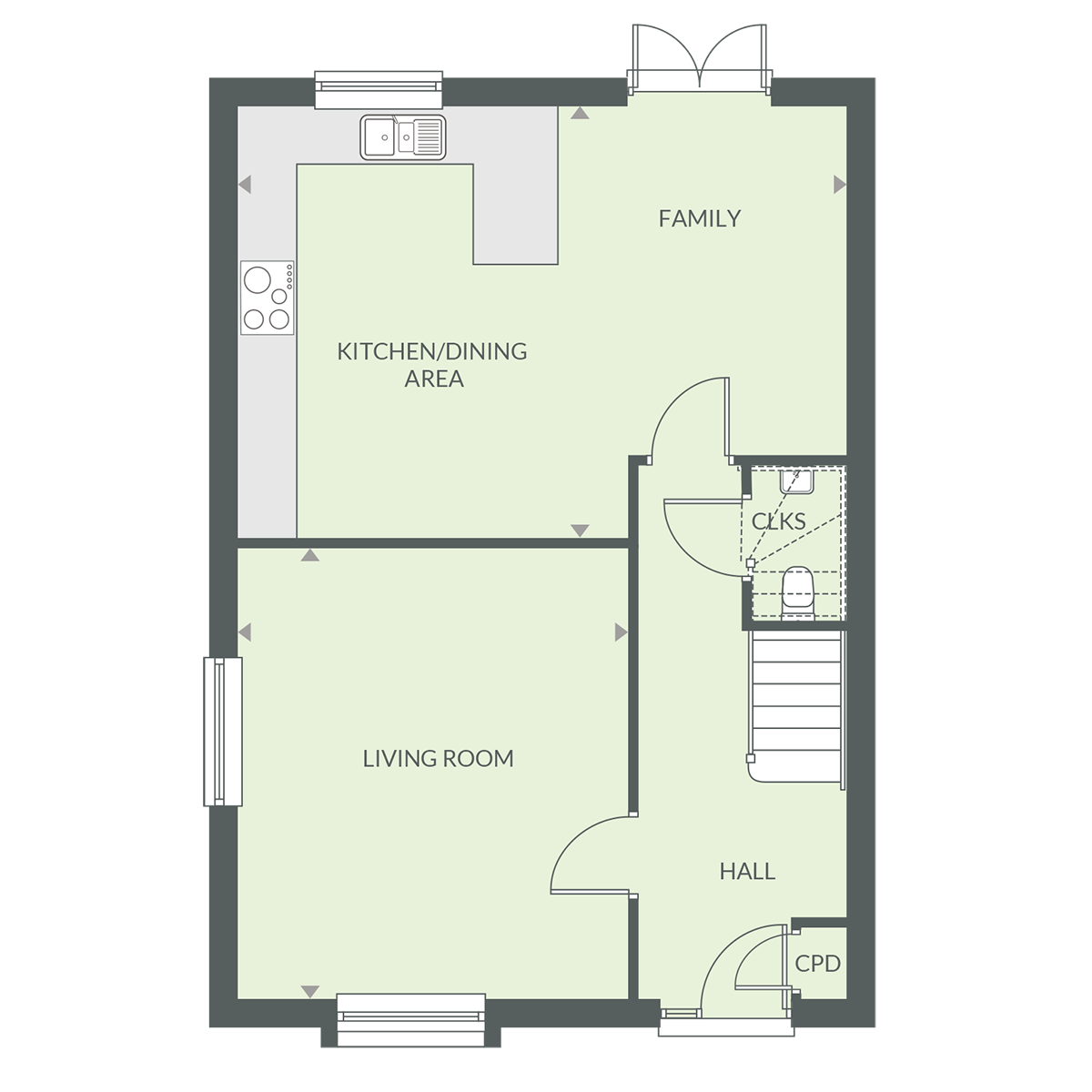
Kitchen/Dining/Family
6.4 x 4.6m 21’1” x 15’0”
Living Room
4.7 x 4.1m 15’7” x 13’6”
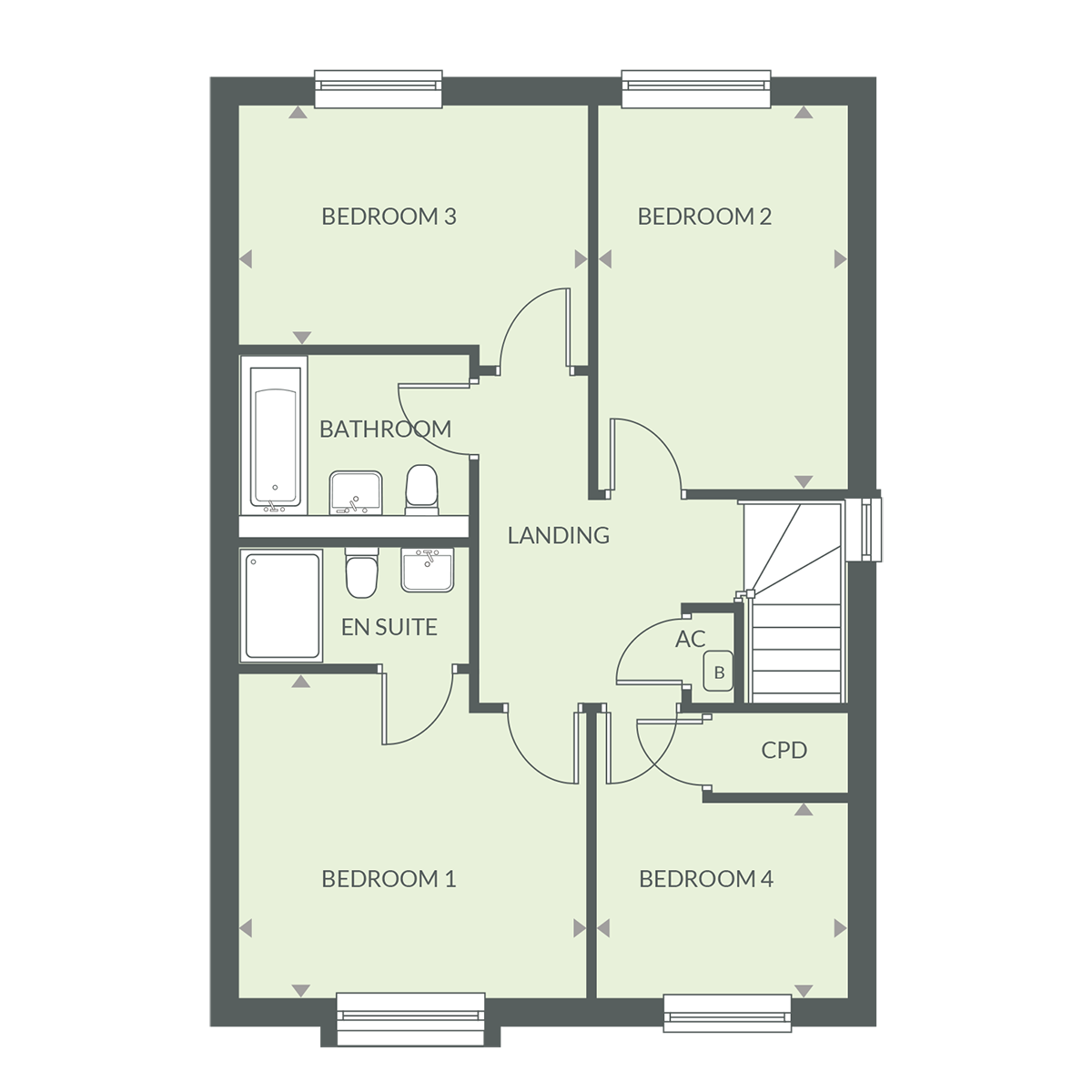
Bedroom 1
3.7 x 3.5m 12’2” x 11’4”
Bedroom 2
2.6 x 4.1m 8’8” x 13’4”
Bedroom 3
3.7 x 2.6m 12’1” x 8’5”
Bedroom 4
2.6 x 2.1m 8’8” x 6’10”
Key: B - Boiler, AC - Airing Cupboard, CLKS - Cloakroom, CPD - Cupboard
Plots 95, 114 & 137 are of stone elevations.
Homes 1, 86, 87, 95 & 96 are opposite.
Computer generated image is not to scale. Finishes and materials may vary from those shown. Landscaping is illustrative only. Different styles of this house type may have a varied layout or dimensions.
Please note floor plans and dimensions are taken from architectural drawings and are for guidance only. Kitchen layouts are for illustrative purposes only, please ask to see separate kitchen layouts.
HOME 138
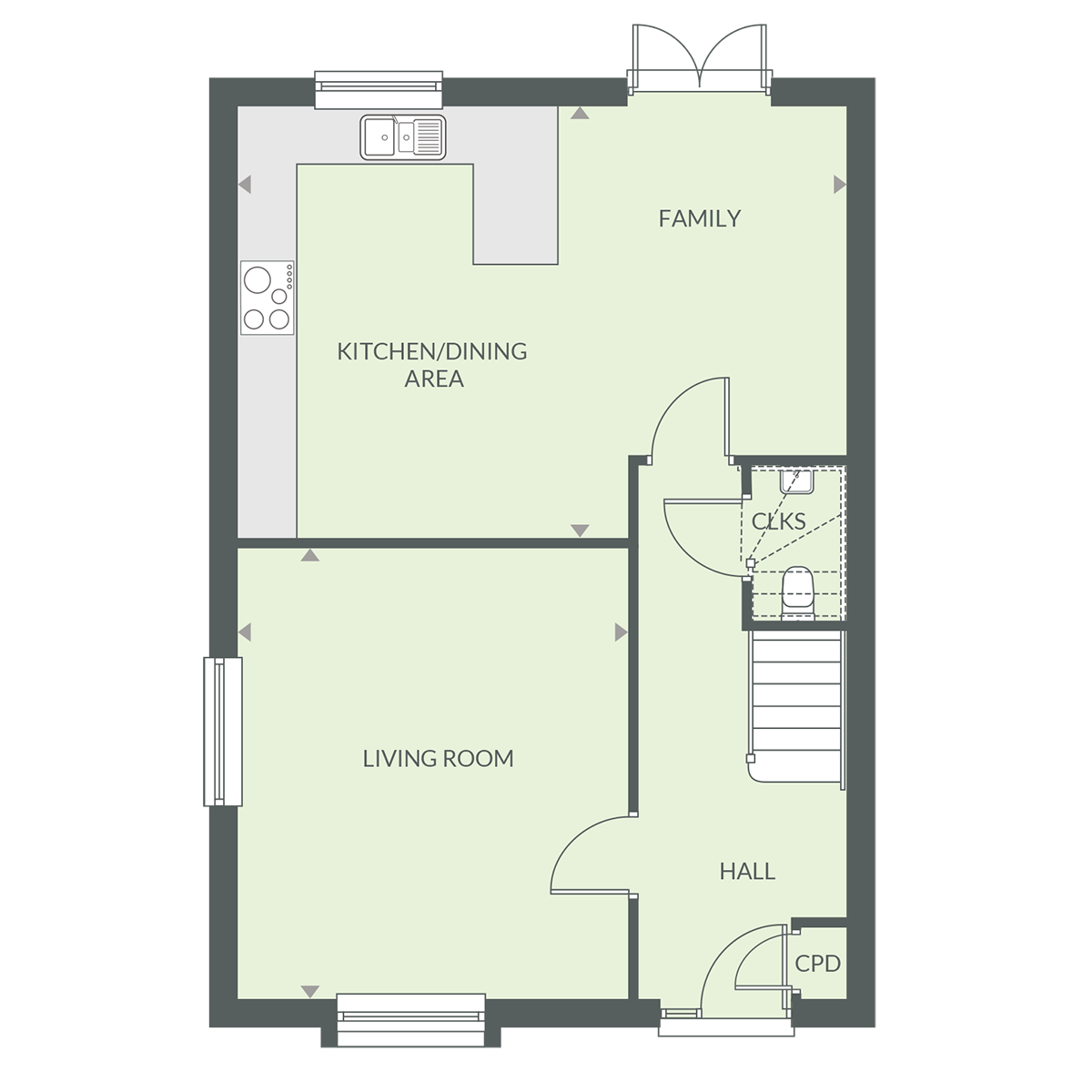
Kitchen/Dining/Family
6.4 x 4.6m 21’1” x 15’0”
Living Room
4.7 x 4.1m 15’7” x 13’6”
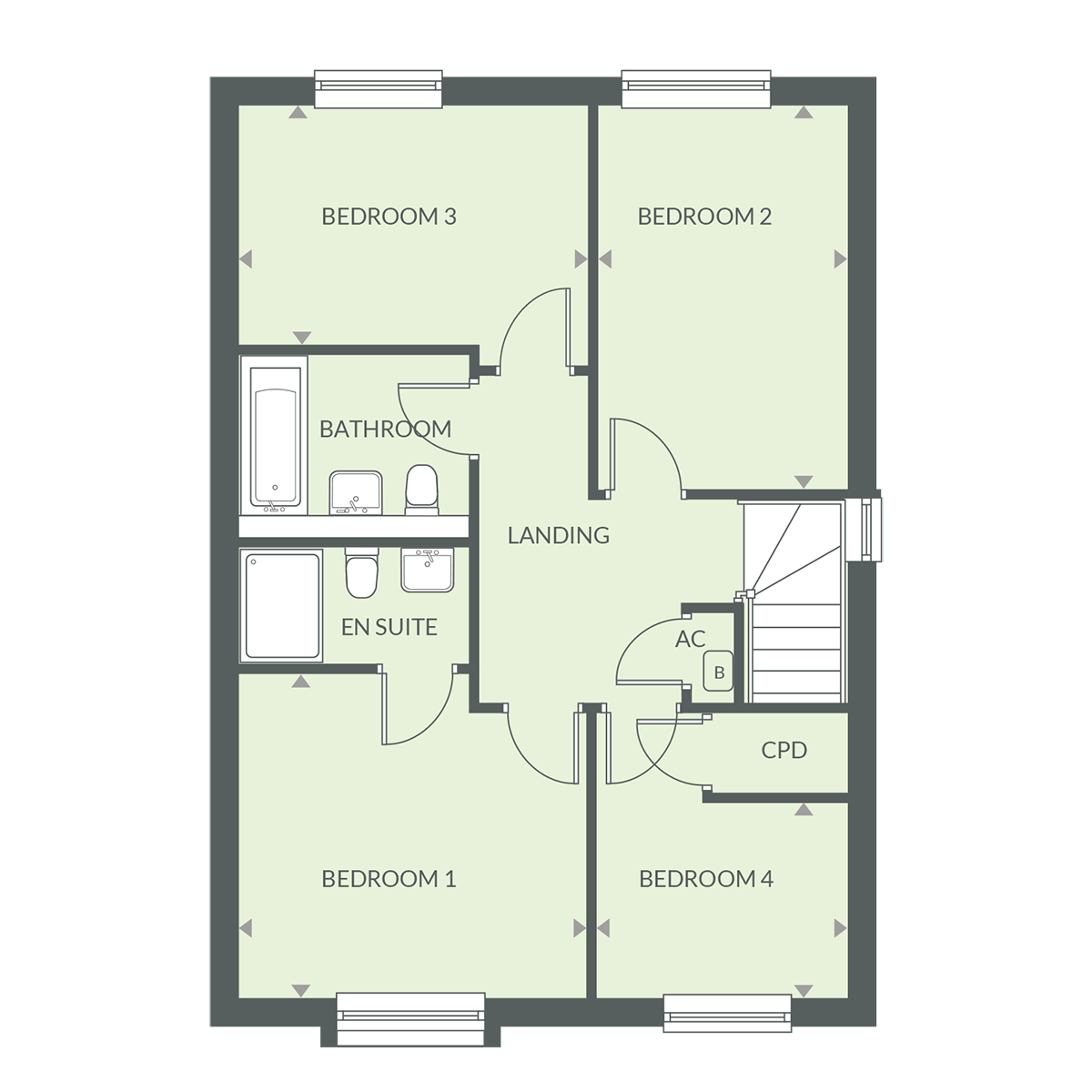
Bedroom 1
3.7 x 3.5m 12’2” x 11’4”
Bedroom 2
2.6 x 4.1m 8’8” x 13’4”
Bedroom 3
3.7 x 2.6m 12’1” x 8’5”
Bedroom 4
2.6 x 2.1m 8’8” x 6’10”
Key: B - Boiler, AC - Airing Cupboard, CLKS - Cloakroom, CPD - Cupboard
Plots 95, 114 & 137 are of stone elevations.
Homes 1, 86, 87, 95 & 96 are opposite.
Computer generated image is not to scale. Finishes and materials may vary from those shown. Landscaping is illustrative only. Different styles of this house type may have a varied layout or dimensions.
Please note floor plans and dimensions are taken from architectural drawings and are for guidance only. Kitchen layouts are for illustrative purposes only, please ask to see separate kitchen layouts.
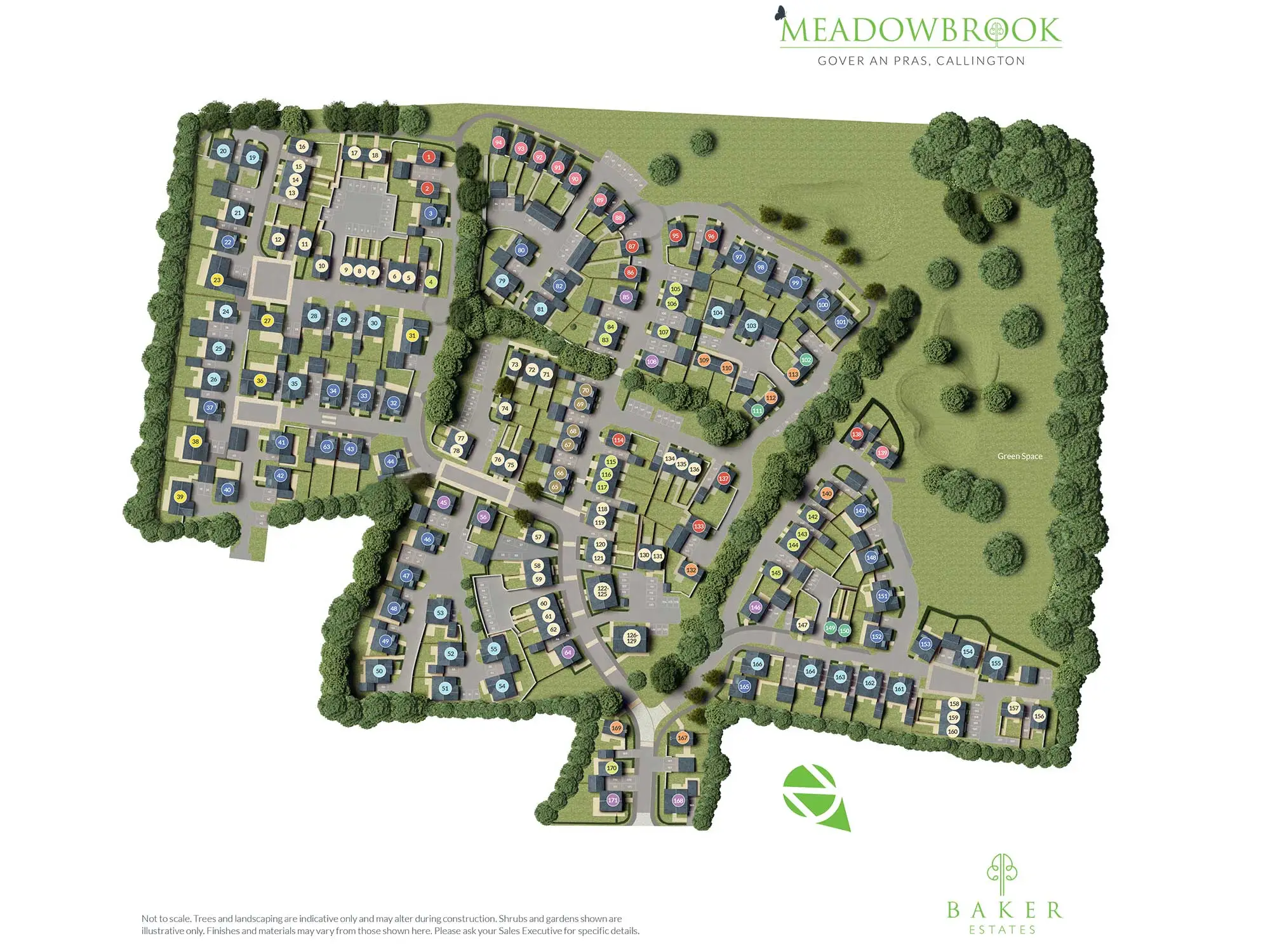
Ways we can help you move
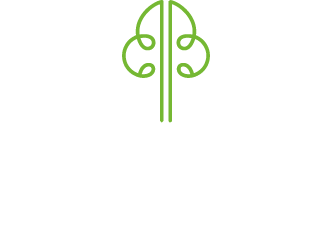
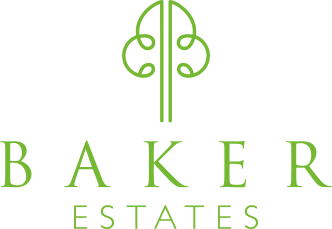
 01579 381 771
01579 381 771
 Arrange a viewing
Arrange a viewing
 Opening times
Opening times
 Enquire now
Enquire now




