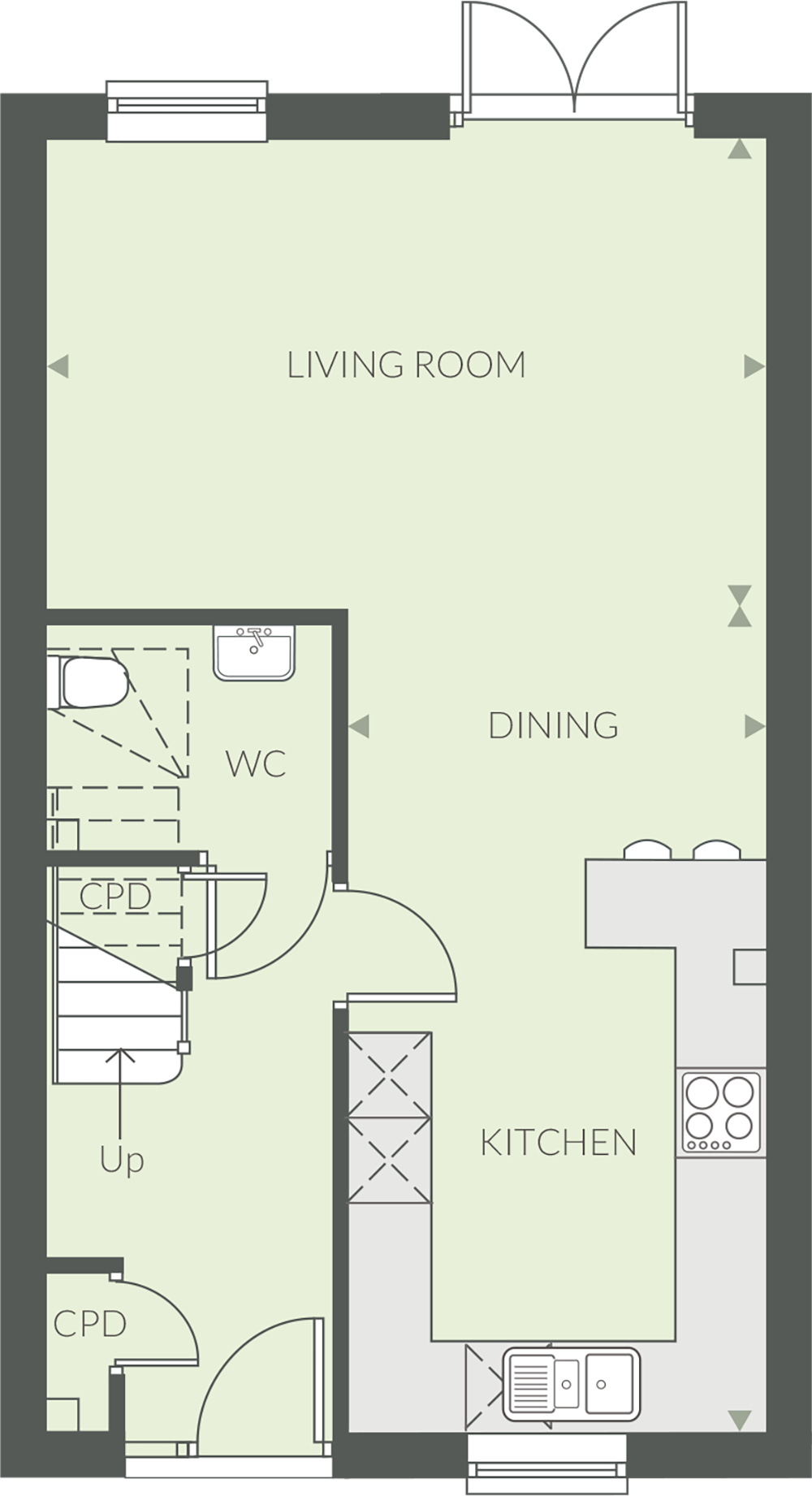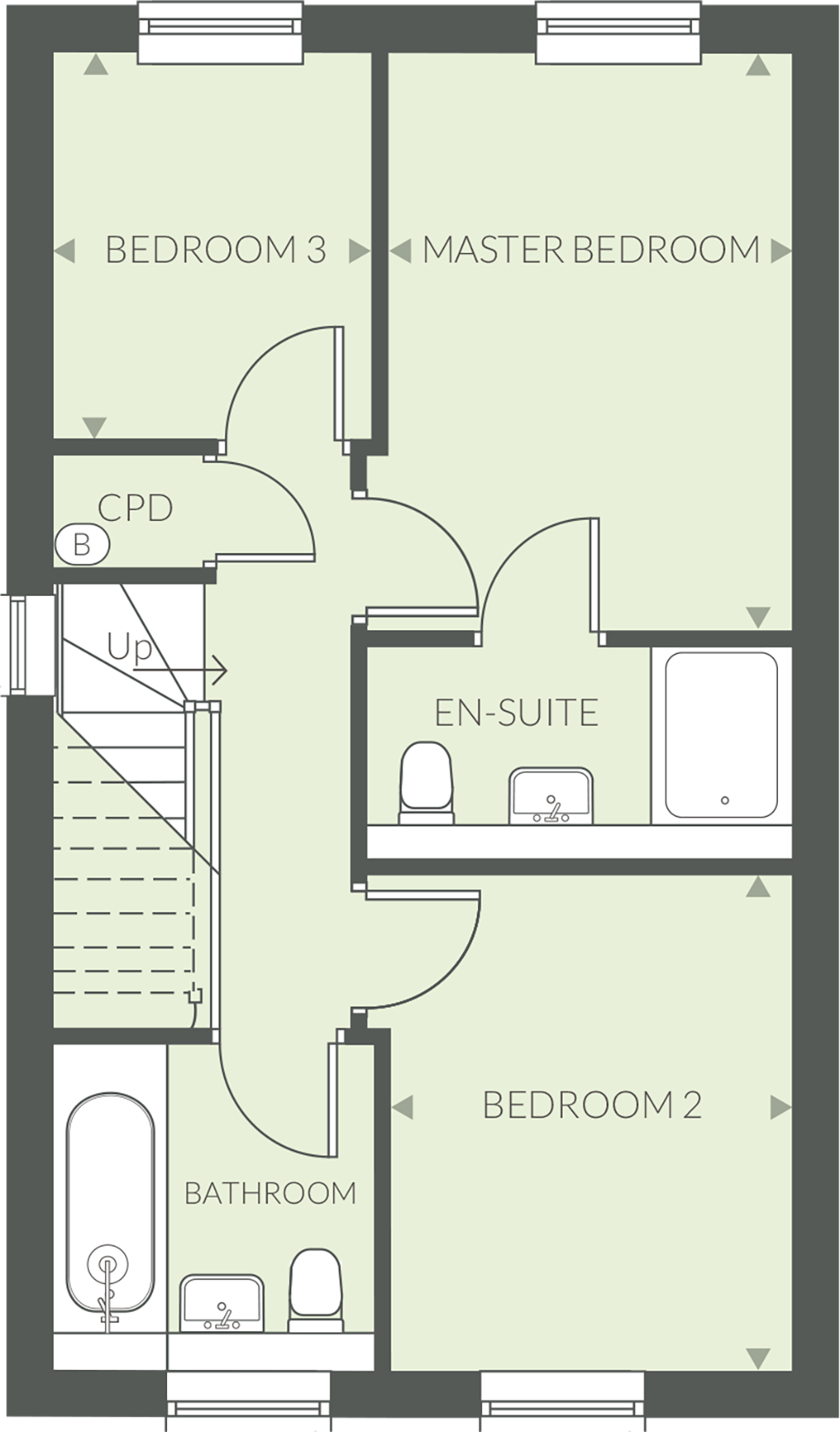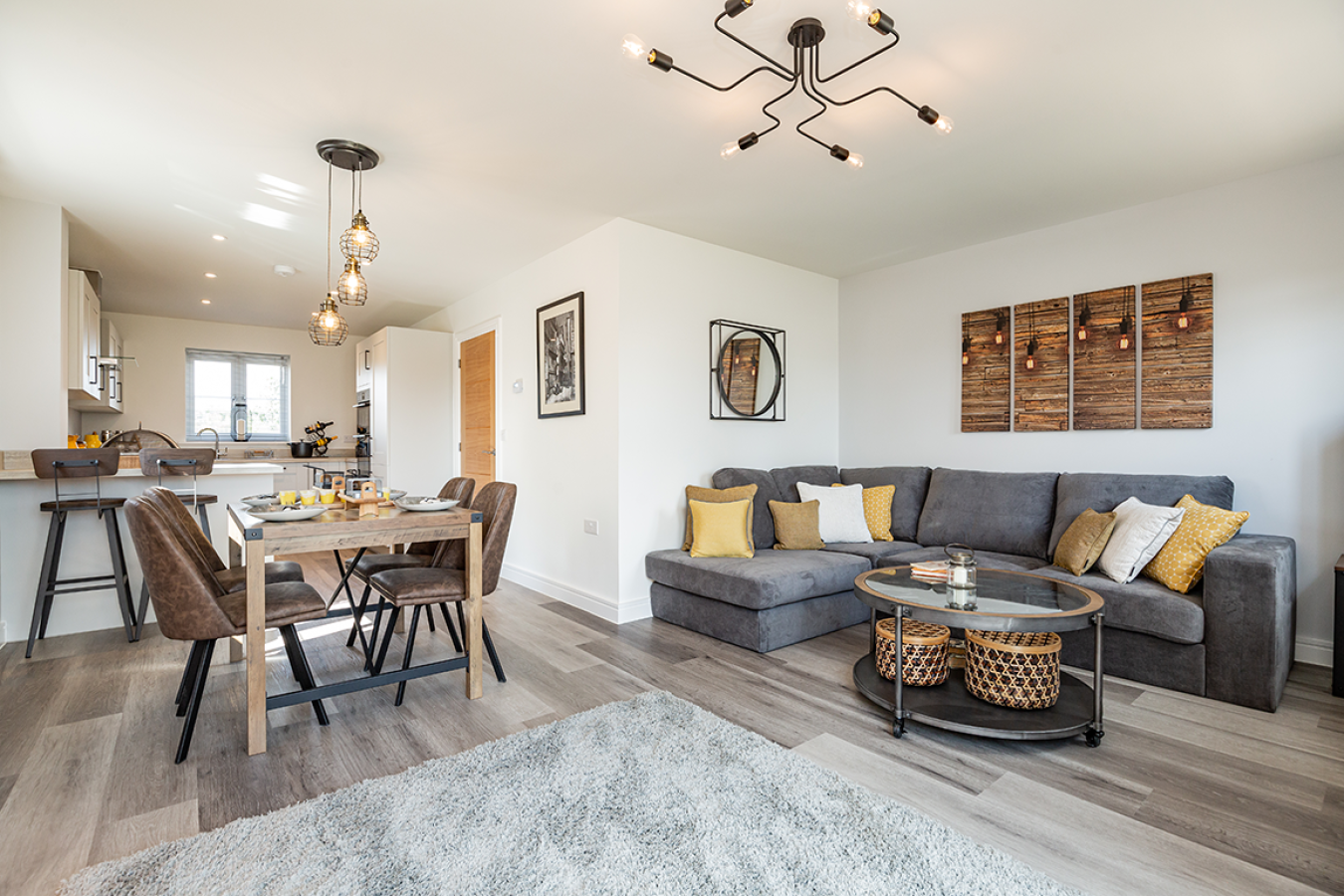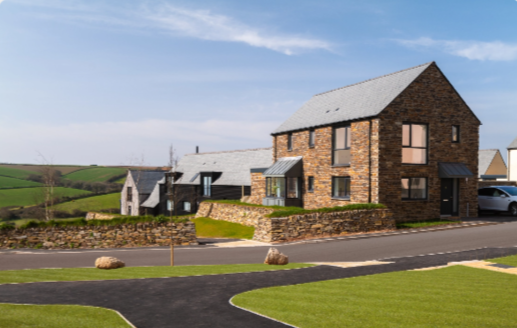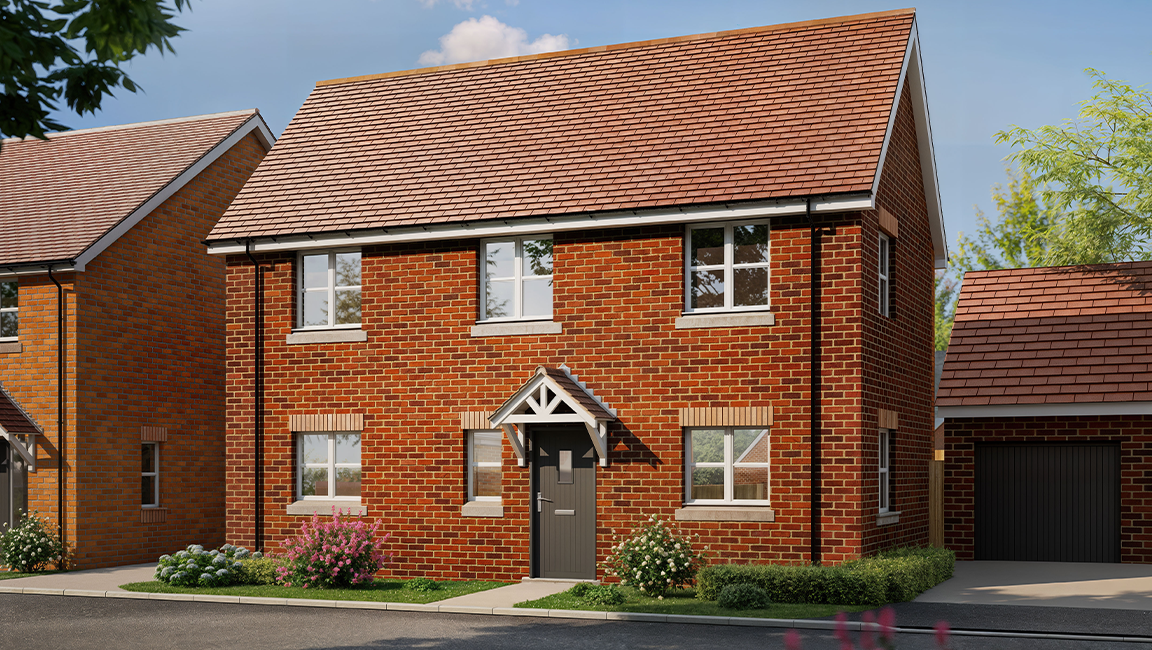£379,995
3 bedrooms
2 bathrooms
Single Garage
2 parking spaces
We're next open:
Thursday from 10:00 to 17:00
Full opening timesMonday: 10:00 - 17:00
Tuesday: Closed
Wednesday: Closed
Thursday: 10:00 - 17:00
Friday: 10:00 - 17:00
Saturday: 10:00 - 17:00
Sunday: 10:00 - 17:00
