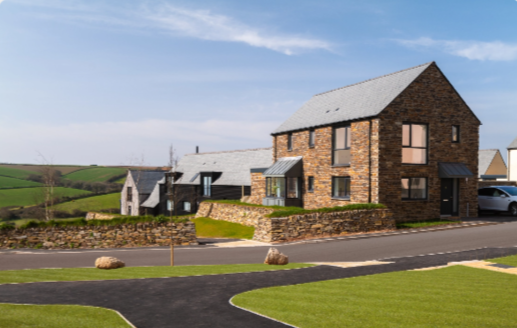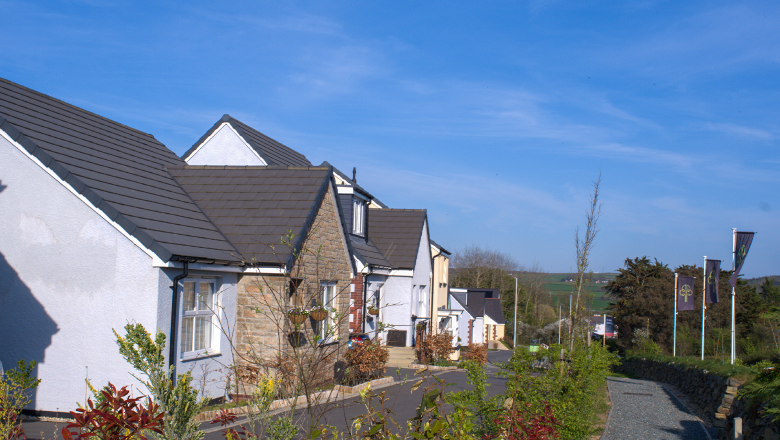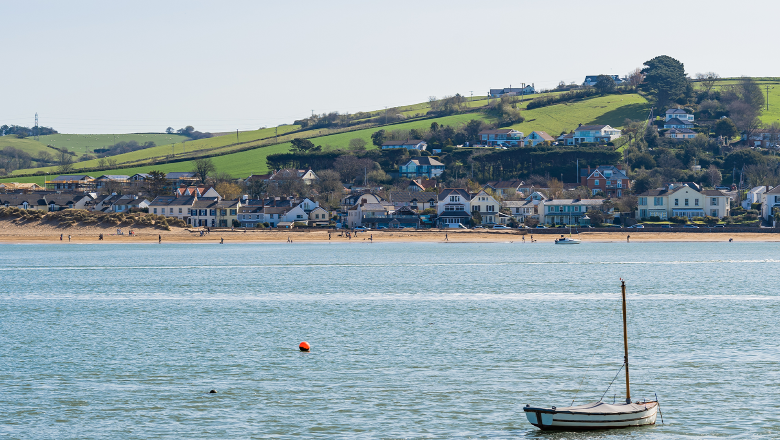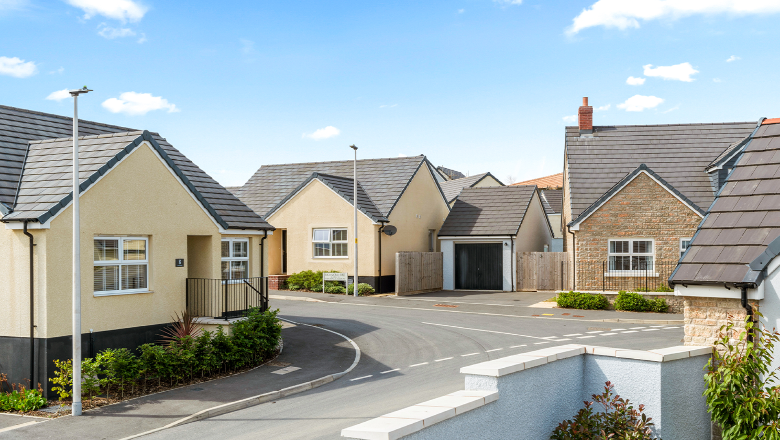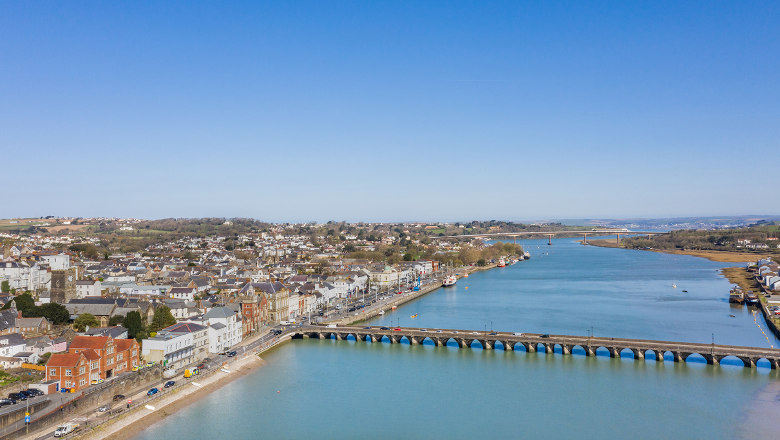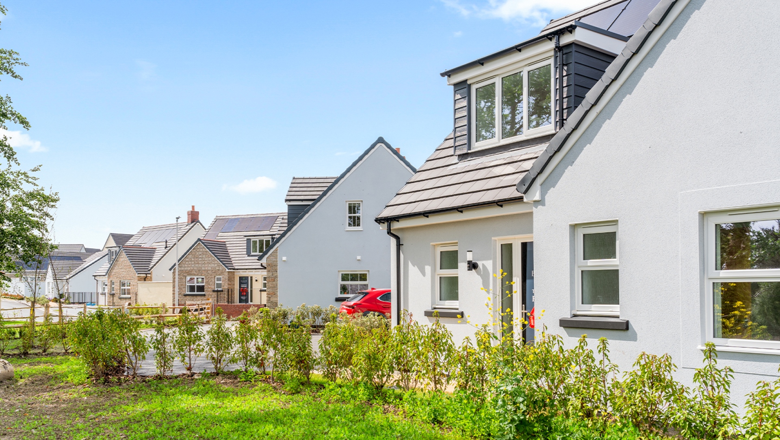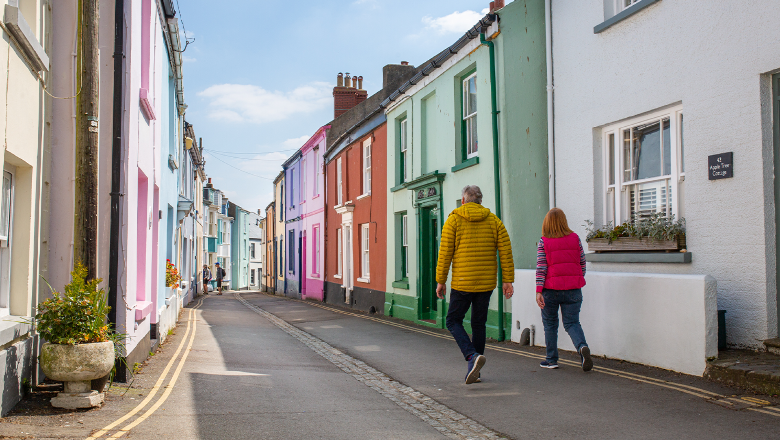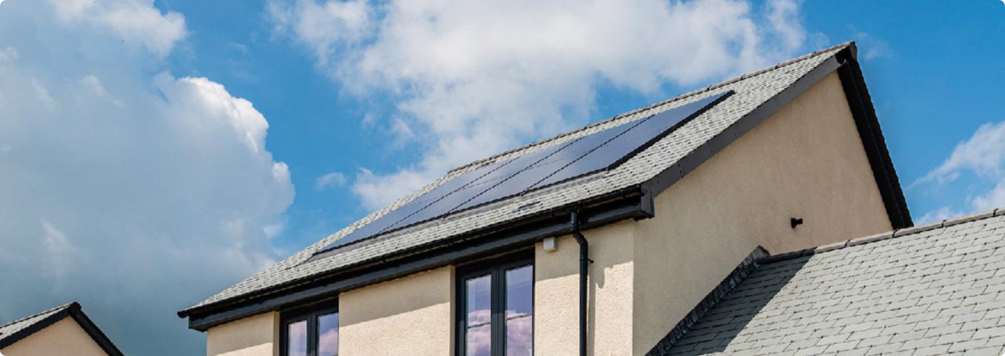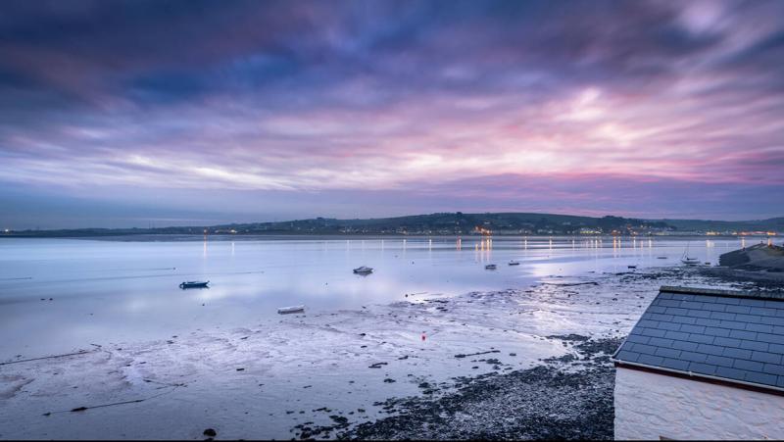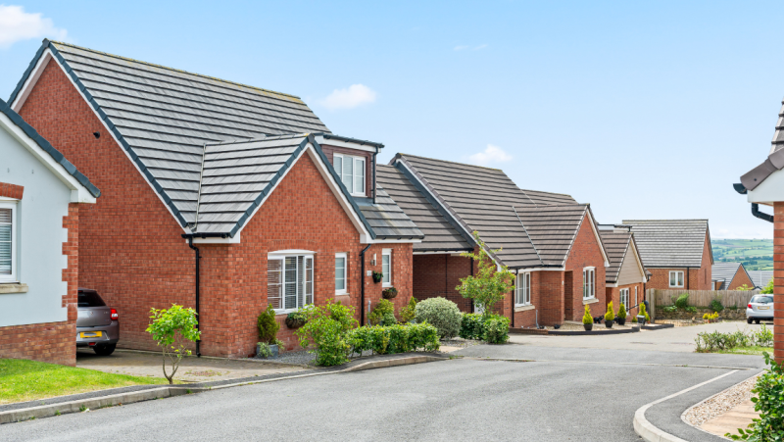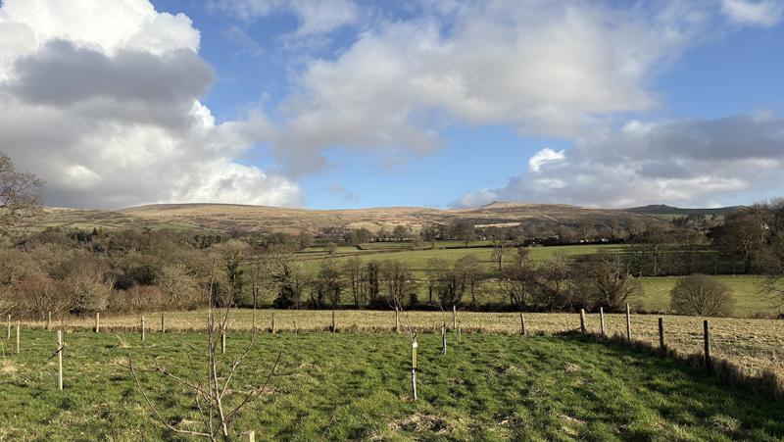NEW HOMES IN APPLEDORE
Estuary View offers a stunning collection of 2 & 3 bedroom homes, including bungalows, chalet bungalows and houses, in the charming village of Appledore in North Devon.
Estuary View is in the ideal position to enjoy beaches, countryside and the pleasures of village life. Perfectly situated to give you the tranquillity of a smaller community, yet with all the convenience of the bustling town of Bideford, Estuary View is minutes from the A386, offering superb connections to Devon and beyond.
Ideal for first-time buyers, families, and downsizers alike, Estuary View presents a wealth of amenities for a diverse range of lifestyles. Within a brief stroll from your new home, you’ll discover local schools and convenient access to nearby amenities. Embrace the convenience of having these essential services and recreational spots just steps away, enhancing the appeal of Estuary View as the perfect community to call home.
Choosing one of our new homes at Estuary View means you will have a well-designed, warm home, that is energy-efficient, and economical to run and maintain. Because of its assured quality, it will be a home that will last the test of time for generations to come.
Baker Estates – Good things happen here.


