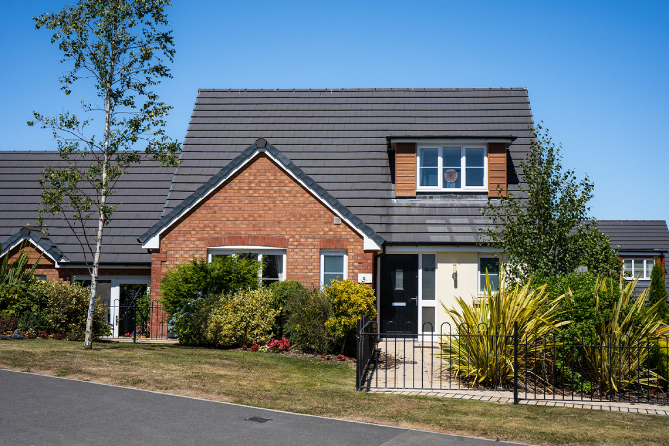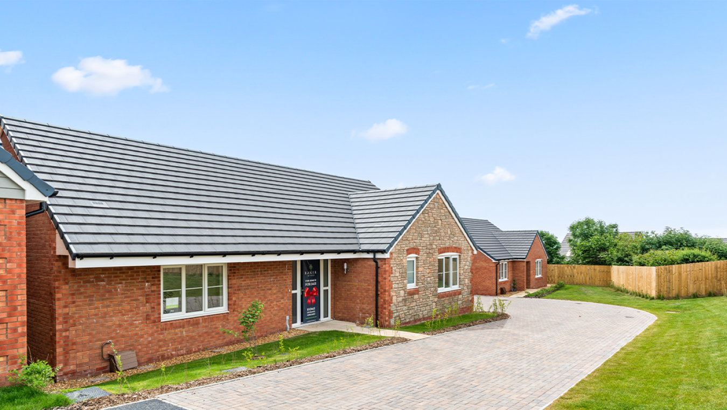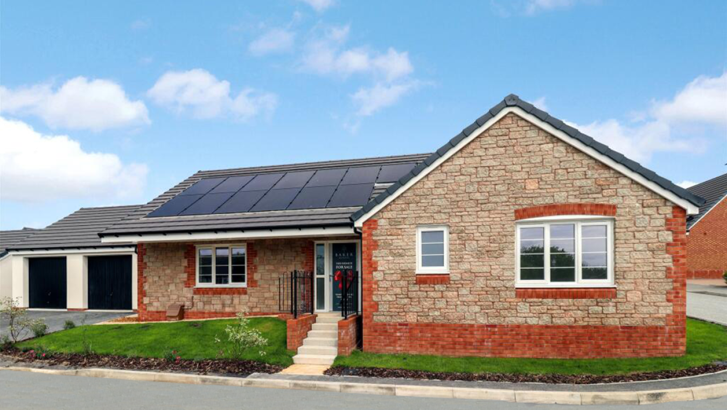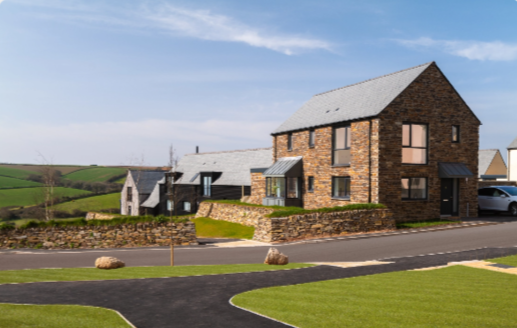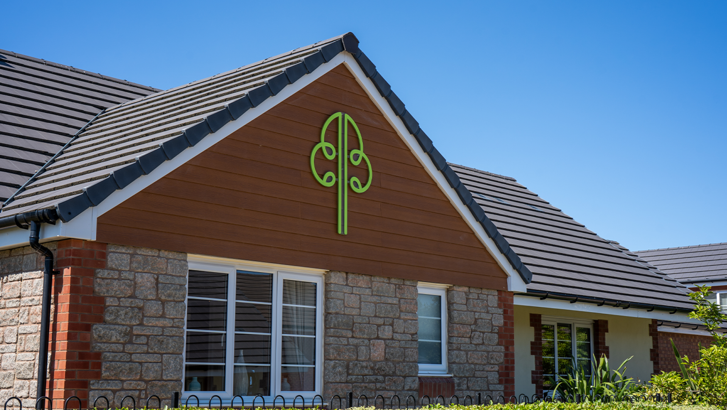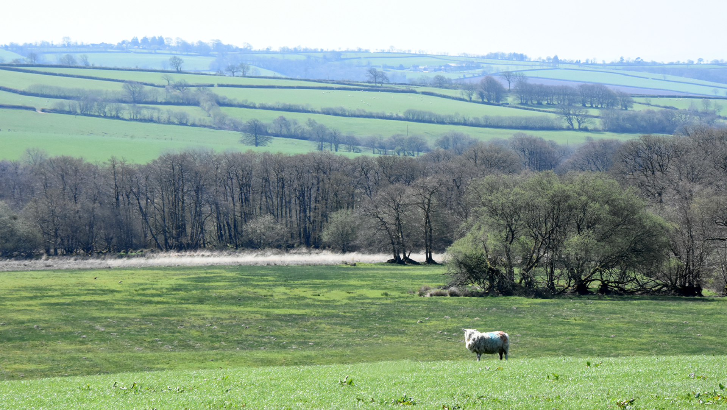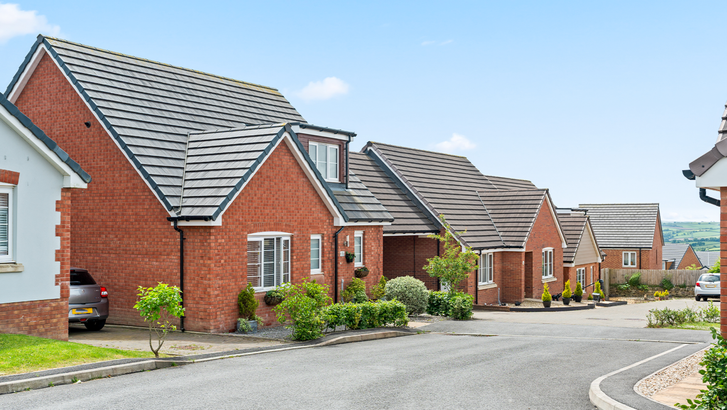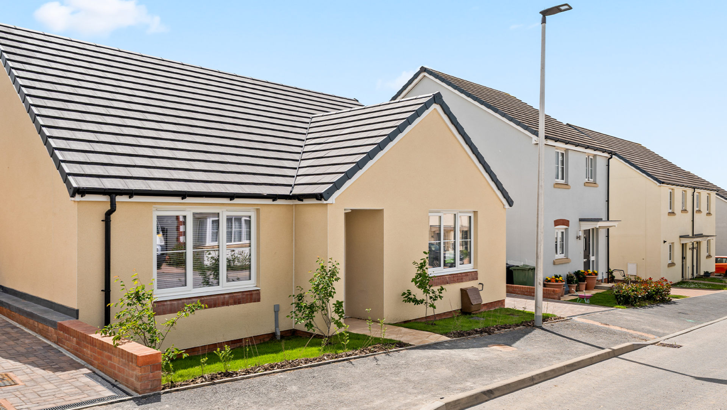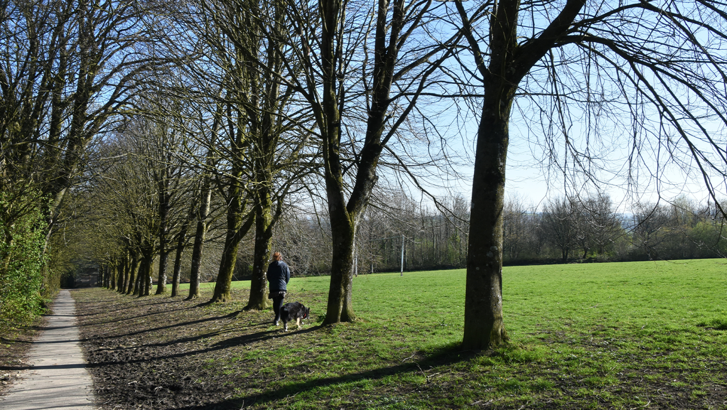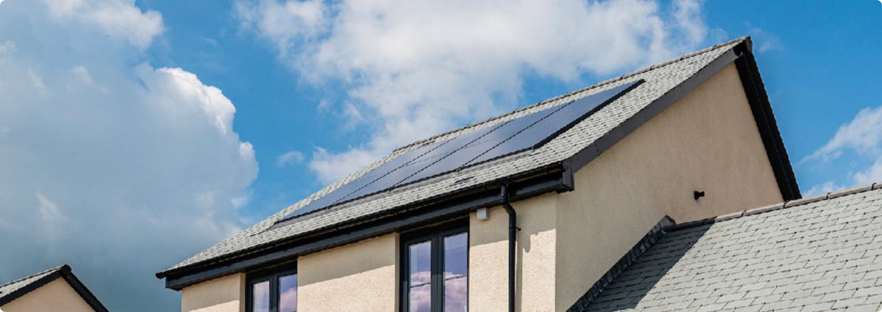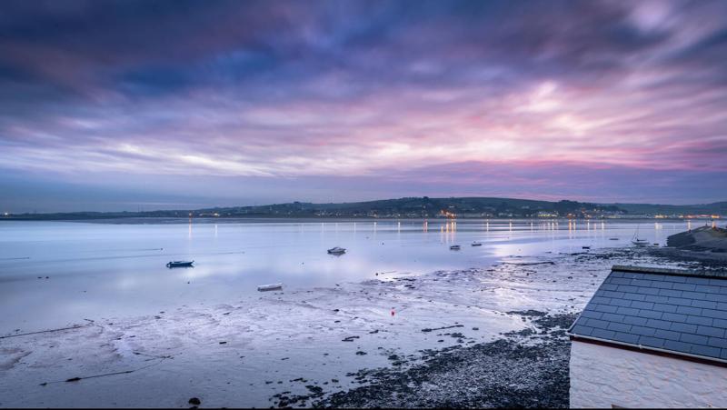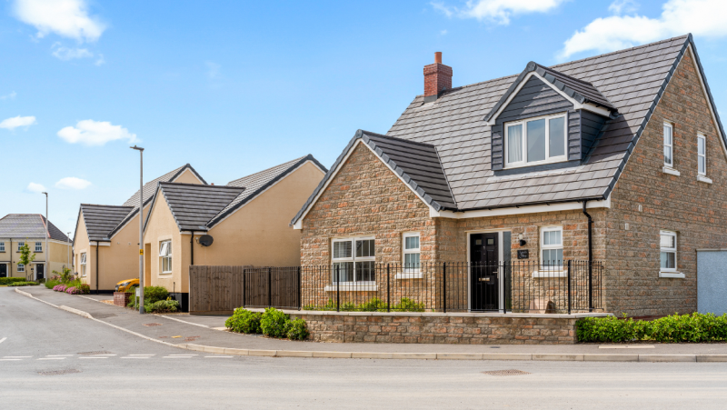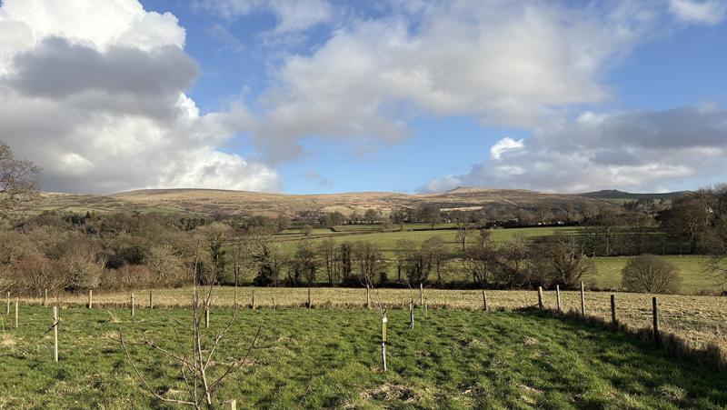NEW BUNGALOWS IN SOUTH MOLTON
Bee Meadow is a collection of 2 and 3 bedroom bungalows and chalet bungalows in the countryside town of South Molton in North Devon.
Bee Meadow is a fantastic community in which to live, surrounded by North Devon’s outstanding countryside, residents can enjoy countryside walks and explore some of North Devon’s beauty spots.
South Molton is well positioned for the North Devon link road, with the larger towns of Barnstaple and Tiverton under a 30-minute drive away. The town has excellent communication links, ideal for those seeking a perfectly positioned place to live.
Choosing one of our bungalows at Bee Meadow means you will have a well-designed, warm home, that is energy-efficient, and economical to run and maintain. Because of its assured quality, it will be a home that will last the test of time for generations to come.
Baker Estates – Good things happen here.


